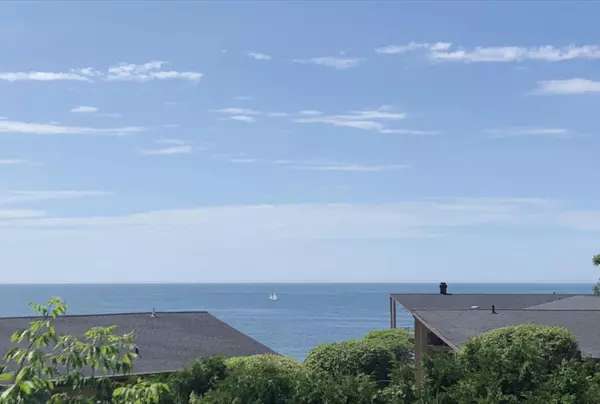For more information regarding the value of a property, please contact us for a free consultation.
4144 Ridge Road #35 Stevensville, MI 49127
Want to know what your home might be worth? Contact us for a FREE valuation!

Our team is ready to help you sell your home for the highest possible price ASAP
Key Details
Property Type Condo
Sub Type Condominium
Listing Status Sold
Purchase Type For Sale
Square Footage 990 sqft
Price per Sqft $175
Municipality Lincoln Twp
MLS Listing ID 19030994
Sold Date 08/23/19
Style Other
Bedrooms 1
Full Baths 1
HOA Y/N true
Year Built 2005
Annual Tax Amount $2,296
Tax Year 2019
Lot Size 436 Sqft
Acres 0.01
Property Sub-Type Condominium
Property Description
Lake Michigan views! Amazing sunsets on a nightly basis - what more could you want? How about a nice patio to sit on while looking at the lake with your morning coffee? You got it - with privacy! In all of Sable Shores this building sits closest to the lake so no one is looking up at you from the community pool or Hot tub. Enjoy the tranquility of just you and the Lake, as well as the freedom from home maintenance. The condo has a cottage feel with white cabinets, Corian counters, a snack bar and floor to ceiling custom bookshelves. The Master bedroom is large and the walk-in closet is big enough to be a second bedroom. The entire floor plan is spacious. With 1,000 sq ft there is room for the whole family including the pet. Come see it today!
Location
State MI
County Berrien
Area Southwestern Michigan - S
Direction Just down from Tosi's Restaurant. Go to the left all the way down the hill to the lower parking lot. Unit 35 is the front building. Entrance faces the lake.
Rooms
Basement Slab
Interior
Interior Features Ceiling Fan(s)
Heating Forced Air
Cooling Central Air
Fireplace false
Window Features Window Treatments
Appliance Dishwasher, Disposal, Dryer, Microwave, Range, Refrigerator, Washer
Exterior
Parking Features Detached
Amenities Available Pool, Spa/Hot Tub
Waterfront Description Lake
View Y/N No
Handicap Access Accessible Entrance
Porch Porch(es)
Garage Yes
Building
Story 1
Sewer Public
Water Public
Architectural Style Other
Structure Type Aluminum Siding
New Construction No
Schools
School District Lakeshore
Others
Tax ID 111269020035003
Acceptable Financing Cash, Conventional
Listing Terms Cash, Conventional
Read Less
Bought with RE/MAX by the Lake
GET MORE INFORMATION





