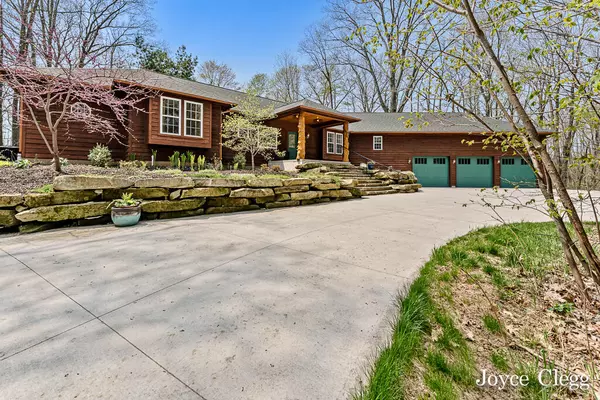For more information regarding the value of a property, please contact us for a free consultation.
5335 Sand Drive West Olive, MI 49460
Want to know what your home might be worth? Contact us for a FREE valuation!

Our team is ready to help you sell your home for the highest possible price ASAP
Key Details
Property Type Single Family Home
Sub Type Single Family Residence
Listing Status Sold
Purchase Type For Sale
Square Footage 2,500 sqft
Price per Sqft $296
Municipality Port Sheldon Twp
MLS Listing ID 22022274
Sold Date 06/10/22
Style Ranch
Bedrooms 4
Full Baths 3
Half Baths 1
Year Built 2001
Annual Tax Amount $4,753
Tax Year 2022
Lot Size 4.100 Acres
Acres 4.1
Lot Dimensions 892x590x600
Property Sub-Type Single Family Residence
Property Description
Looking for that ''up north'' feeling, yet want to be near Lake MI and downtown Holland? Here it is! Nature surrounds you in this lovely 4000 SF, 4 BR, 3.5BA home nestled in towering trees on 4 peaceful acres. Relaxing or entertaining is easy with an open great room with FP or slip away for some quiet time on the gorgeous 14'x30' covered Trex deck. Owners' suite offers a stunning marble, walk-in shower, whirlpool tub and double vanities. Head downstairs to the family room w/wet bar or workout in the large exercise room. You can even work from home in the beautiful main floor office. Oversized 3 car garage is the perfect place to store all your toys or work on your hobbies Radiant floor heating provides quiet, even heat and a whole house generator ensures that you'll never be without power. Oversized 3 car garage is the perfect place to store all your toys or work on your hobbies Radiant floor heating provides quiet, even heat and a whole house generator ensures that you'll never be without power.
Location
State MI
County Ottawa
Area Holland/Saugatuck - H
Direction Butternut to 152nd north to Barry west to Sand Drive north to address
Rooms
Basement Full, Walk-Out Access
Interior
Interior Features Ceiling Fan(s), Garage Door Opener, Wet Bar, Center Island, Pantry
Heating Radiant
Cooling Central Air
Flooring Ceramic Tile
Fireplaces Number 1
Fireplaces Type Living Room, Wood Burning
Fireplace true
Window Features Screens,Insulated Windows
Appliance Cooktop, Dishwasher, Dryer, Oven, Range, Refrigerator, Washer
Exterior
Parking Features Attached
Garage Spaces 3.0
View Y/N No
Roof Type Other
Street Surface Paved
Porch Porch(es)
Garage Yes
Building
Lot Description Wooded
Story 1
Sewer Septic Tank
Water Well
Architectural Style Ranch
Structure Type Wood Siding,Other
New Construction No
Schools
School District West Ottawa
Others
Tax ID 70-11-35-100-062
Acceptable Financing Cash, VA Loan, Conventional
Listing Terms Cash, VA Loan, Conventional
Read Less
Bought with Clarity Realty LLC
GET MORE INFORMATION





