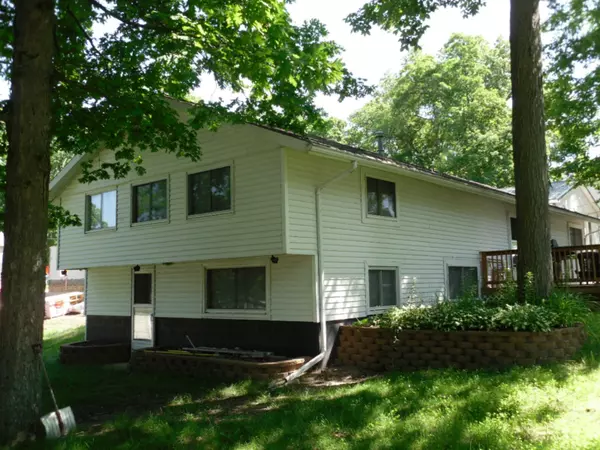For more information regarding the value of a property, please contact us for a free consultation.
5129 Wildwood Drive Manitou Beach, MI 49253
Want to know what your home might be worth? Contact us for a FREE valuation!

Our team is ready to help you sell your home for the highest possible price ASAP
Key Details
Property Type Single Family Home
Sub Type Single Family Residence
Listing Status Sold
Purchase Type For Sale
Square Footage 1,555 sqft
Price per Sqft $90
Municipality Woodstock Twp
MLS Listing ID 19029650
Sold Date 01/10/20
Bedrooms 4
Full Baths 1
Half Baths 1
HOA Fees $100
HOA Y/N true
Year Built 1980
Annual Tax Amount $1,700
Tax Year 2019
Lot Size 9,583 Sqft
Acres 0.22
Lot Dimensions 60 X 120
Property Sub-Type Single Family Residence
Property Description
Devils Lake, Manitou Beech at an affordable price ! Association Access with 40' for 6 homes who share a common dock, each home has 1 space on the dock. Home is classed 3 Bedroom, two more rooms above grade can also be used as additional sleeping space. newer furnace with A/C. Attached 1 car garage. Original part built in 1955, large 2 story addition and remodeling 1980. Maintenance on home is good, needs your redecorating to make very nice Lake Property.
Location
State MI
County Lenawee
Area Lenawee County - Y
Direction South of 223 on Round Lake Hwy 1/4 mile to Wildwood Dr.
Body of Water Devils Lake
Rooms
Basement Crawl Space, Partial, Walk-Out Access
Interior
Heating Forced Air
Cooling Central Air
Flooring Laminate
Fireplace false
Window Features Insulated Windows
Appliance Dryer, Oven, Range, Refrigerator, Washer, Water Softener Owned
Exterior
Parking Features Attached
Garage Spaces 1.0
Amenities Available Beach Area
Waterfront Description Lake
View Y/N No
Roof Type Composition
Street Surface Paved
Porch Deck
Garage Yes
Building
Story 3
Sewer Public
Water Well
Level or Stories Tri-Level
Structure Type Vinyl Siding
New Construction No
Schools
School District Addison
Others
Tax ID WDO525059100
Acceptable Financing Cash, Conventional
Listing Terms Cash, Conventional
Read Less
Bought with Out of Area Office
GET MORE INFORMATION





