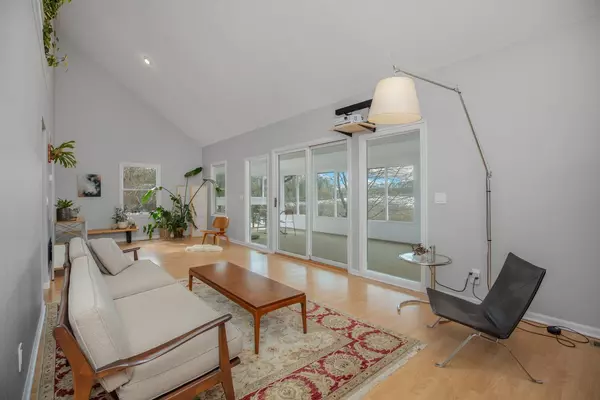For more information regarding the value of a property, please contact us for a free consultation.
7054 Brush Lake Road Eau Claire, MI 49111
Want to know what your home might be worth? Contact us for a FREE valuation!

Our team is ready to help you sell your home for the highest possible price ASAP
Key Details
Property Type Single Family Home
Sub Type Single Family Residence
Listing Status Sold
Purchase Type For Sale
Square Footage 1,350 sqft
Price per Sqft $296
Municipality Pipestone Twp
MLS Listing ID 22008564
Sold Date 05/02/22
Style Cabin
Bedrooms 3
Full Baths 1
Half Baths 1
Year Built 1989
Annual Tax Amount $1,932
Tax Year 2021
Lot Size 1.200 Acres
Acres 1.2
Lot Dimensions Irregular
Property Sub-Type Single Family Residence
Property Description
Charming 3 BD 1.5 BA 1,821-sq-ft cottage on a channel of secluded and serene no-wake Brush Lake, 1.2 acres, 206 ft waterfront, fishing, nature. Upper and lower 3-season rooms, panoramic views, seawall of native fieldstone, firepit, private dock. Main level: living room w/ built-in bookcases, laminate floors, sunroom access; kitchen-dining w/ updated quartz countertops, stainless appliances; BD; ½ BA. Upstairs: landing, 2 BD w/ access to street-side upper deck, BA. Downstairs: family room w/ woodburning fireplace, tile floor, sunroom access; laundry/storage area. Detached 2-car garage w/ heated workshop. Improvements in recent years include new central air conditioner, kitchen and laundry appliances, lighting, doors, carpet, ceilings fans, decks and railing, garage door, interior paint.
Location
State MI
County Berrien
Area Southwestern Michigan - S
Direction M 62 to north on Brush Lake Rd to sign.
Body of Water Brush Lake
Rooms
Basement Full, Walk-Out Access
Interior
Interior Features Ceiling Fan(s), Garage Door Opener, Eat-in Kitchen
Heating Forced Air
Cooling Central Air
Fireplaces Number 1
Fireplaces Type Family Room, Wood Burning
Fireplace true
Window Features Skylight(s),Screens,Garden Window(s)
Appliance Dishwasher, Dryer, Microwave, Range, Refrigerator, Washer
Exterior
Exterior Feature 3 Season Room
Parking Features Detached
Garage Spaces 2.0
Utilities Available Electricity Available
Waterfront Description Lake
View Y/N No
Roof Type Composition
Street Surface Paved
Porch Deck, Porch(es)
Garage Yes
Building
Lot Description Recreational, Wooded, Rolling Hills
Story 2
Sewer Septic Tank
Water Well
Architectural Style Cabin
Structure Type Wood Siding
New Construction No
Schools
School District Eau Claire
Others
Tax ID 111600360009137
Acceptable Financing Cash, Conventional
Listing Terms Cash, Conventional
Read Less
Bought with Susie Tucker Realty
GET MORE INFORMATION





