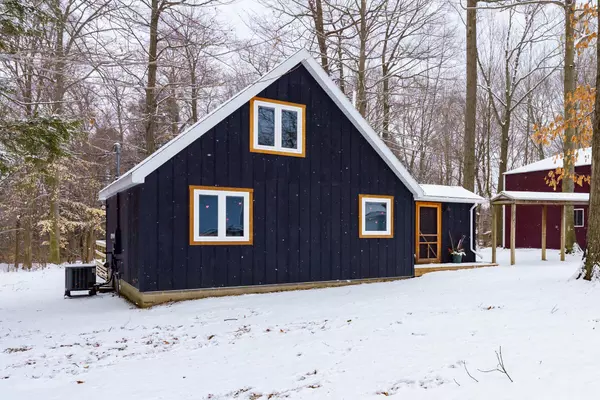For more information regarding the value of a property, please contact us for a free consultation.
07633 Center Street Grand Junction, MI 49056
Want to know what your home might be worth? Contact us for a FREE valuation!

Our team is ready to help you sell your home for the highest possible price ASAP
Key Details
Property Type Single Family Home
Sub Type Single Family Residence
Listing Status Sold
Purchase Type For Sale
Square Footage 1,100 sqft
Price per Sqft $270
Municipality Columbia Twp
MLS Listing ID 22008208
Sold Date 05/23/22
Style Chalet
Bedrooms 3
Full Baths 1
Half Baths 1
Year Built 1900
Annual Tax Amount $1,514
Tax Year 2021
Lot Size 1.701 Acres
Acres 1.7
Lot Dimensions 427X178X411X153
Property Sub-Type Single Family Residence
Property Description
Cozy cottage with many updates nestled in a park -like setting on almost 2 acres between 2 lakes. Walking distance to both lakes. 40' x 60' pole barn 120 amp subpanel, overhead lights and electrical outlets throughout, two water spigots inside, 30' long workbench, Uponer PEX tubing embedded in the concrete for heated floors, two 9' x 10' garage doors, one 11.5'x13' sliding door on the back side, approximately 50' of industrial metal racking . One mile from Kal- Haven Trails. Amazing price for what this home has to offer. This is truly a one -of- a- kind setting.
What the sellers love about their home . Watching the sunrises over Saddle Lake and the sunsets over Silver Lake, and the home's proximity to lakeshore towns.
Location
State MI
County Van Buren
Area Southwestern Michigan - S
Direction PROPERTY IS ON THE EAST SIDE OF SILVER LAKE. FROM BASELINE RD. HEAD SOUTH ON 51 1/2 ST , WEST ON SILVER LAKE ROAD, SOUTH ON OAK STREET, THEN WEST ON FIRE LANE 18/CENTER STREET TO PROPERTY.
Rooms
Other Rooms Pole Barn
Basement Crawl Space
Interior
Interior Features Garage Door Opener
Heating Forced Air, Heat Pump
Cooling Central Air
Flooring Ceramic Tile, Wood
Fireplace false
Window Features Insulated Windows
Appliance Dishwasher, Dryer, Range, Refrigerator, Washer
Exterior
Parking Features Detached
Garage Spaces 5.0
Utilities Available Electricity Available
Waterfront Description Lake
View Y/N No
Roof Type Shingle
Street Surface Unimproved
Porch Deck
Garage Yes
Building
Lot Description Corner Lot, Recreational, Wooded
Story 2
Sewer Septic Tank
Water Well
Architectural Style Chalet
Structure Type Wood Siding
New Construction No
Schools
School District Bloomingdale
Others
Tax ID 80-06-160-701-10
Acceptable Financing Cash, Conventional
Listing Terms Cash, Conventional
Read Less
Bought with Jaqua REALTORS
GET MORE INFORMATION





