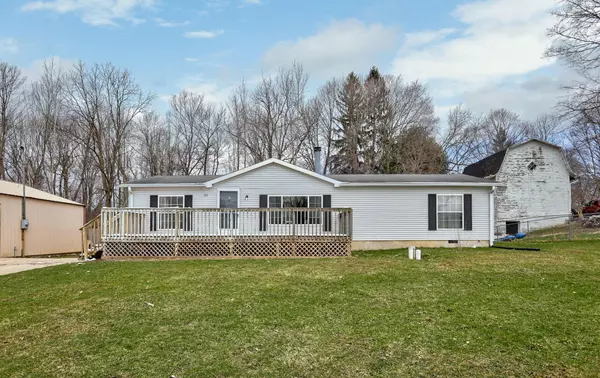For more information regarding the value of a property, please contact us for a free consultation.
303 E Walnut Street Bloomingdale, MI 49026
Want to know what your home might be worth? Contact us for a FREE valuation!

Our team is ready to help you sell your home for the highest possible price ASAP
Key Details
Property Type Manufactured Home
Sub Type Manufactured Home
Listing Status Sold
Purchase Type For Sale
Square Footage 1,352 sqft
Price per Sqft $114
Municipality Bloomingdale Vllg
MLS Listing ID 22010347
Sold Date 05/27/22
Style Ranch
Bedrooms 3
Full Baths 2
Year Built 1999
Annual Tax Amount $1,599
Tax Year 2021
Lot Size 0.464 Acres
Acres 0.46
Lot Dimensions 132 x 153
Property Sub-Type Manufactured Home
Property Description
Don't miss out on this excellent opportunity to purchase a lovely home and separate vacant lot located in lovely Bloomingdale, MI! Recent updates to the home include: a new well, refrigerator, new flooring in the living room and in the bedrooms, interior painted, the dining room accent wall, trim in the kitchen, and yard fencing.
The separate vacant lot is an excellent opportunity being located on Kal Haven Trail, which stretches 34.30 miles ranging from Kalamazoo to South Haven. Enjoy using this trail for snowmobiling, biking, hiking, etc.!
Please see attached documents for individual parcel numbers and legal descriptions.
Location
State MI
County Van Buren
Area Greater Kalamazoo - K
Direction Traveling South on US-40, exit headed West on 4th Avenue. Travel West on 4th Avenue until you reach N Van Buren St and turn Left. Travel on N Van Buren St until you reach Walnut St and turn Left. The home will be on your Left in less than 2 blocks.
Rooms
Other Rooms Pole Barn
Basement Crawl Space
Interior
Interior Features Ceiling Fan(s), Eat-in Kitchen
Heating Forced Air
Cooling Central Air
Flooring Wood
Fireplaces Number 1
Fireplaces Type Living Room
Fireplace true
Window Features Skylight(s),Garden Window,Window Treatments
Appliance Dishwasher, Dryer, Range, Refrigerator, Washer, Water Softener Rented
Exterior
Parking Features Detached
Garage Spaces 2.0
Utilities Available Natural Gas Available, Electricity Available, Natural Gas Connected, High-Speed Internet
View Y/N No
Roof Type Composition
Street Surface Paved
Porch Deck
Garage Yes
Building
Lot Description Adj to Public Land
Story 1
Sewer Public
Water Well
Architectural Style Ranch
Structure Type Vinyl Siding
New Construction No
Schools
School District Bloomingdale
Others
Tax ID 80-42-703-002-01 & 80-42-703-007-50
Acceptable Financing Cash, FHA, VA Loan, MSHDA, Conventional
Listing Terms Cash, FHA, VA Loan, MSHDA, Conventional
Read Less
Bought with O'Brien Real Estate
GET MORE INFORMATION





