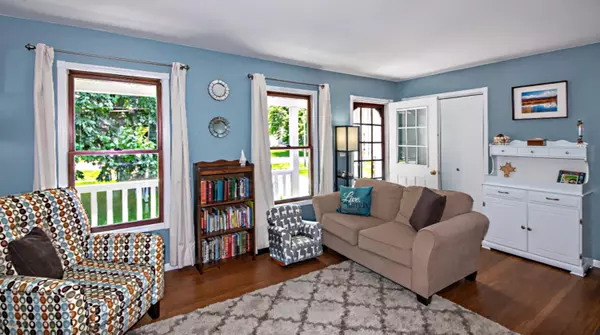For more information regarding the value of a property, please contact us for a free consultation.
1235 W John Beers Road Stevensville, MI 49127
Want to know what your home might be worth? Contact us for a FREE valuation!

Our team is ready to help you sell your home for the highest possible price ASAP
Key Details
Property Type Single Family Home
Sub Type Single Family Residence
Listing Status Sold
Purchase Type For Sale
Square Footage 1,422 sqft
Price per Sqft $154
Municipality Lincoln Twp
MLS Listing ID 19028553
Sold Date 07/29/19
Bedrooms 3
Full Baths 2
Year Built 1992
Annual Tax Amount $2,091
Tax Year 2019
Lot Size 0.290 Acres
Acres 0.29
Lot Dimensions 80 x 160
Property Sub-Type Single Family Residence
Property Description
You WILL LOVE coming home to this wonderful Lakeshore Home! This beautiful home is very conveniently located and is within walking distance to Lakeshore Schools! Home has been exceptionally well cared for and is in absolute move in condition! Main level features a nice sized living room and eat in kitchen, upper level features a large master bedroom, master bath with separate shower & tub, dual vanity, 2 additional bedrooms and a full bath. The family room in the lower level is finished and is very spacious. You will find tons of storage space in the home and in the oversized 2 car attached garage. In addition home has a new roof, furnace and a/c. You'll enjoy your evenings relaxing on the quaint front porch, or the large deck off the dining room is perfect for entertaining.
Location
State MI
County Berrien
Area Southwestern Michigan - S
Direction W Marquette Woods Rd Turn right onto Washington Ave Turn left onto W John Beers Rd
Rooms
Basement Slab
Interior
Interior Features Ceiling Fan(s), Garage Door Opener, Eat-in Kitchen
Heating Forced Air
Cooling Central Air
Flooring Ceramic Tile, Laminate
Fireplace false
Window Features Replacement,Window Treatments
Appliance Dishwasher, Disposal, Microwave, Range, Refrigerator
Exterior
Parking Features Attached
Garage Spaces 2.0
Fence Fenced Back
View Y/N No
Roof Type Composition
Street Surface Paved
Porch Deck, Porch(es)
Garage Yes
Building
Story 3
Sewer Public
Water Public
Level or Stories Tri-Level
Structure Type Vinyl Siding
New Construction No
Schools
School District Lakeshore
Others
Tax ID 111216500008000
Acceptable Financing Cash, Conventional
Listing Terms Cash, Conventional
Read Less
Bought with Coldwell Banker Anchor R.E.
GET MORE INFORMATION





