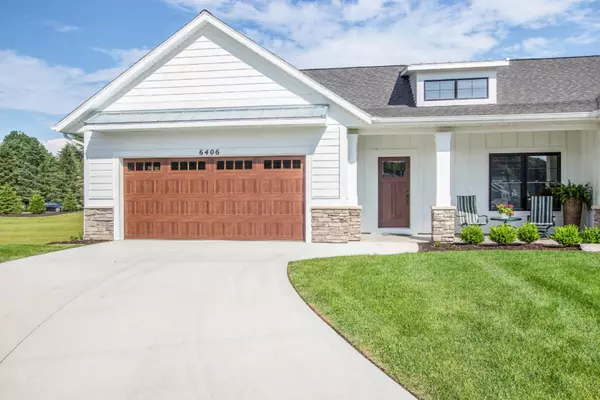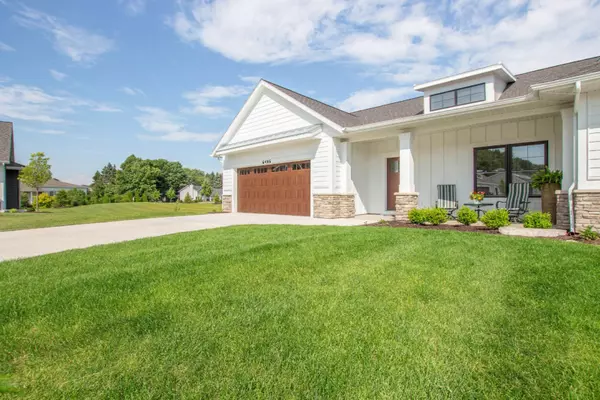For more information regarding the value of a property, please contact us for a free consultation.
6406 Copperleaf Court #6 Holland, MI 49423
Want to know what your home might be worth? Contact us for a FREE valuation!

Our team is ready to help you sell your home for the highest possible price ASAP
Key Details
Property Type Condo
Sub Type Condominium
Listing Status Sold
Purchase Type For Sale
Square Footage 1,531 sqft
Price per Sqft $228
Municipality Laketown Twp
MLS Listing ID 19031781
Sold Date 09/18/19
Style Ranch
Bedrooms 4
Full Baths 2
Half Baths 1
HOA Fees $200/mo
HOA Y/N true
Year Built 2018
Annual Tax Amount $183
Tax Year 2019
Lot Dimensions 0001
Property Sub-Type Condominium
Property Description
Brand new energy efficient Gorgeous End Unit in prestigious Laketown Crossings Condominiums. Very near Lake Macatawa w/it's marinas And Lake MI beaches & hiking. Located between Holland & Saugatuck on a quiet beautiful tree lined street, this high quality condo is not to be missed! Over 2400 sq ft, 4 bedrooms, 2.5 baths. Boasts 10' living room ceiling & fashionable glass tile fireplace surrounded by bright, cheerful windows. Modern kitchen w/quartz counters, abundant silent close cabinetry, walk-in pantry, all appliances. Sound deadening insulation between the units. Luxurious master bath w/quartz counters, tile shower & walk-in closet. Large family room in Lower Lvl. Covered low maintenance Trex decking overlooks plush landscaping. Walking & biking paths surround the area. Pet friendly.
Location
State MI
County Allegan
Area Holland/Saugatuck - H
Direction 32nd St. west of Holland to 64th St. south to 147th west to entrance of Laketown Crossings Condominiums. From Saugatuck, Blue Star Hwy to 64th north to 147th west.
Rooms
Basement Daylight, Full
Interior
Interior Features Garage Door Opener, Kitchen Island, Eat-in Kitchen, Pantry
Heating Forced Air
Cooling Central Air, SEER 13 or Greater
Flooring Laminate
Fireplaces Number 1
Fireplaces Type Gas Log, Living Room
Fireplace false
Window Features Screens,Insulated Windows
Appliance Dishwasher, Microwave, Oven, Range, Refrigerator
Exterior
Parking Features Attached
Garage Spaces 2.0
Utilities Available Phone Available, Natural Gas Available, Electricity Available, Cable Available, Phone Connected, Natural Gas Connected, Cable Connected
Amenities Available End Unit, Pets Allowed
Waterfront Description Pond
View Y/N No
Roof Type Composition,Metal
Street Surface Paved
Porch Deck, Porch(es)
Garage Yes
Building
Lot Description Wooded, Cul-De-Sac
Story 1
Sewer Public
Water Public
Architectural Style Ranch
Structure Type HardiPlank Type,Stone,Vinyl Siding,Other
New Construction Yes
Schools
School District Holland
Others
HOA Fee Include Trash,Snow Removal,Lawn/Yard Care
Tax ID 031126200600
Acceptable Financing Other, Cash, Conventional
Listing Terms Other, Cash, Conventional
Read Less
Bought with Carini & Associates Realtors
GET MORE INFORMATION





