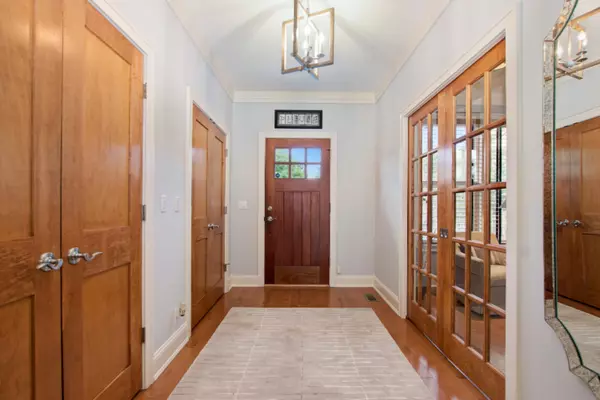For more information regarding the value of a property, please contact us for a free consultation.
1653 South Shore Drive Holland, MI 49423
Want to know what your home might be worth? Contact us for a FREE valuation!

Our team is ready to help you sell your home for the highest possible price ASAP
Key Details
Property Type Condo
Sub Type Condominium
Listing Status Sold
Purchase Type For Sale
Square Footage 2,448 sqft
Price per Sqft $375
Municipality Park Twp
MLS Listing ID 19027497
Sold Date 08/09/19
Style Traditional
Bedrooms 5
Full Baths 4
Half Baths 1
HOA Fees $225/qua
HOA Y/N true
Year Built 2004
Annual Tax Amount $19,295
Tax Year 2019
Property Sub-Type Condominium
Property Description
Beautifully updated town-home style condo with expansive views of Lake Macatawa. Condo comes with 4 boat slips, 2 of which are deep water. Lliving room and kitchen have been completely renovated with top of the line finishes and include a gourmet kitchen, gas fireplace, bar and in kitchen seating. Deck has ample seating and lovely views. Main level has a front sitting room (or bedroom), additional dining space, and a full bathroom. Upstairs has a master suite with private deck, walk-in shower and soaking tub. Two more bedrooms, a full bathroom and laundry room complete the upper level. Lower level has been renovated to feature a guest bedroom with an attached bathroom. Basement offers plenty of storage. An elevator has been added. 3D Model: https://my.matterport.com/show/?m=W2VxJmW1ru3
Location
State MI
County Ottawa
Area Holland/Saugatuck - H
Direction West on South Shore, westward condo development across from Black Sheep Restaurant
Body of Water Lake Macatawa
Rooms
Basement Partial
Interior
Interior Features Elevator, Garage Door Opener, Whirlpool Tub
Heating Forced Air
Cooling Central Air
Flooring Ceramic Tile, Wood
Fireplaces Number 1
Fireplaces Type Gas Log, Living Room
Fireplace true
Window Features Screens,Insulated Windows,Window Treatments
Appliance Dishwasher, Disposal, Dryer, Microwave, Oven, Range, Refrigerator, Washer
Exterior
Parking Features Attached
Garage Spaces 2.0
Utilities Available Natural Gas Available, Electricity Available, Cable Available, Natural Gas Connected, Broadband
Waterfront Description Lake
View Y/N No
Roof Type Composition
Street Surface Paved
Porch Deck
Garage Yes
Building
Story 2
Sewer Public
Water Public
Architectural Style Traditional
Structure Type Wood Siding
New Construction No
Schools
School District Holland
Others
Tax ID 701534485003
Acceptable Financing Cash, Conventional
Listing Terms Cash, Conventional
Read Less
Bought with West Edge Real Estate
GET MORE INFORMATION





