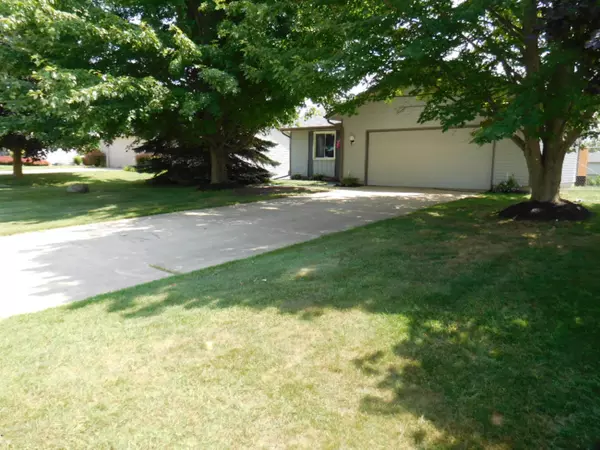For more information regarding the value of a property, please contact us for a free consultation.
11276 Ruralview Drive Holland, MI 49424
Want to know what your home might be worth? Contact us for a FREE valuation!

Our team is ready to help you sell your home for the highest possible price ASAP
Key Details
Property Type Single Family Home
Sub Type Single Family Residence
Listing Status Sold
Purchase Type For Sale
Square Footage 1,021 sqft
Price per Sqft $191
Municipality Holland Twp
MLS Listing ID 19031848
Sold Date 08/16/19
Style Ranch
Bedrooms 2
Full Baths 2
Year Built 1990
Annual Tax Amount $1,799
Tax Year 2019
Lot Size 0.330 Acres
Acres 0.33
Lot Dimensions 70X200X70.37X207.66
Property Sub-Type Single Family Residence
Property Description
Well cared for one owner ranch in West Ottawa School District! This 2 bedroom, 2 full bath home has plenty of room to add another bedroom or two in the daylight basement. It has been plumbed for another bathroom as well. This open concept home has been freshly painted and is ready for you to move in! You will love relaxing on the deck that overlooks the large fenced in back yard. The lower level is plumbed for another bathroom. All appliances included. Hot water tank new in 2018. This is a quality built home that has been well cared for! Call today for your private showing!
Location
State MI
County Ottawa
Area Holland/Saugatuck - H
Direction Riley to 112th, North to Cornerstone, South to Ruralview to home.
Rooms
Basement Daylight, Full
Interior
Interior Features Gas/Wood Stove, Kitchen Island
Heating Forced Air
Cooling Central Air
Fireplace false
Appliance Dishwasher, Dryer, Microwave, Range, Refrigerator, Washer
Exterior
Parking Features Attached
Garage Spaces 2.0
Utilities Available Natural Gas Available, Cable Available, Natural Gas Connected, Cable Connected
View Y/N No
Roof Type Composition
Porch Deck
Garage Yes
Building
Story 1
Sewer Public
Water Public
Architectural Style Ranch
Structure Type Vinyl Siding
New Construction No
Schools
School District West Ottawa
Others
Tax ID 701610498009
Acceptable Financing Cash, FHA, VA Loan, Conventional
Listing Terms Cash, FHA, VA Loan, Conventional
Read Less
Bought with West Edge Real Estate
GET MORE INFORMATION





