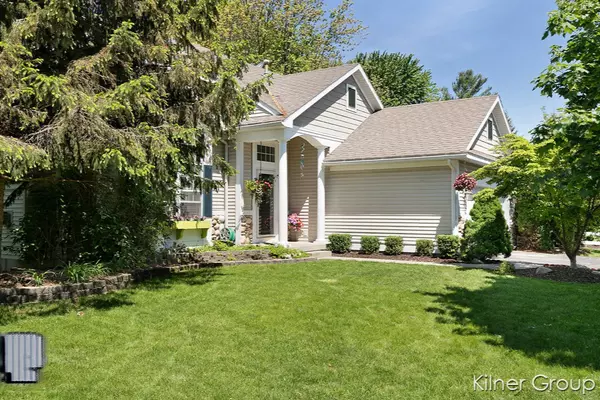For more information regarding the value of a property, please contact us for a free consultation.
1385 Stoneylake Drive Holland, MI 49424
Want to know what your home might be worth? Contact us for a FREE valuation!

Our team is ready to help you sell your home for the highest possible price ASAP
Key Details
Property Type Single Family Home
Sub Type Single Family Residence
Listing Status Sold
Purchase Type For Sale
Square Footage 1,778 sqft
Price per Sqft $177
Municipality Park Twp
MLS Listing ID 19025112
Sold Date 08/23/19
Style Traditional
Bedrooms 4
Full Baths 3
Half Baths 1
HOA Fees $37/ann
HOA Y/N true
Year Built 2000
Annual Tax Amount $2,899
Tax Year 2019
Lot Size 0.280 Acres
Acres 0.28
Lot Dimensions 150X83
Property Sub-Type Single Family Residence
Property Description
This beautifully updated 4 bed, 3.5 bath home in Silver Ridge is a must see! The main floor offers a spacious living rm w/ cathedral ceilings & gas fireplace w/ stone tile, updated window trim & newer teak floors. Dining area w/ sliders to deck overlook the private backyard. Kitchen updates include, mosaic backsplash, custom painted cabinets, quartz countertops, granite island & pantry, snack bar & energy eff. SS appliances. The laundry/mudrm is on main w/ garage access, as is a half bath. The spacious master suite, w/ updated master bath w/ granite & new fixtures, soaking tub, walk-in shower & WIC. Upstairs features full bath, 2 bedrooms & 12x13 open loft area. The daylight ll has a FR w/ fireplace, rec room, 4th bedrm & full bath. New furnace/AC last year & also new paint throughout. The community has a gorgeous beach & swimming area, bus pick up area for children at the entrance of subdivision, deeded access to 16 acre lake & 11 acres of private parks.
Location
State MI
County Ottawa
Area Holland/Saugatuck - H
Direction James St W past 152nd to Stoneylake Drive S to address on right side
Body of Water Private Lake
Rooms
Basement Daylight
Interior
Interior Features Ceiling Fan(s), Garage Door Opener, Eat-in Kitchen, Pantry
Heating Forced Air
Cooling Central Air
Flooring Wood
Fireplaces Number 2
Fireplaces Type Gas Log, Living Room
Fireplace true
Window Features Insulated Windows,Garden Window(s)
Appliance Dishwasher, Disposal, Microwave, Oven, Refrigerator
Exterior
Parking Features Attached
Garage Spaces 2.0
Utilities Available Phone Connected, Natural Gas Connected, Cable Connected
Amenities Available Beach Area, Other
Waterfront Description Lake
View Y/N No
Roof Type Composition
Street Surface Paved
Porch Deck
Garage Yes
Building
Lot Description Level, Recreational
Story 2
Sewer Public
Water Public
Architectural Style Traditional
Structure Type Vinyl Siding
New Construction No
Schools
School District West Ottawa
Others
HOA Fee Include Other
Tax ID 701523111002
Acceptable Financing Cash, FHA, VA Loan, Rural Development, Conventional
Listing Terms Cash, FHA, VA Loan, Rural Development, Conventional
Read Less
Bought with Coldwell Banker Woodland Schmidt
GET MORE INFORMATION





