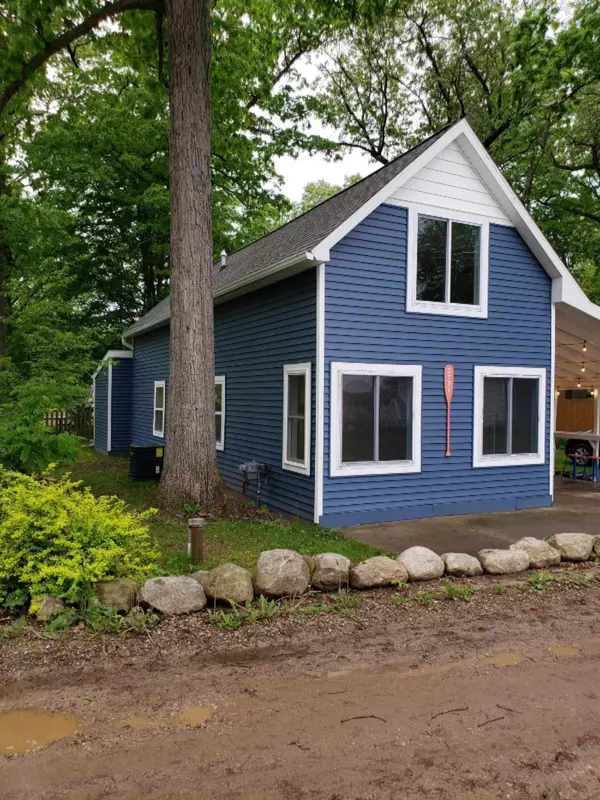For more information regarding the value of a property, please contact us for a free consultation.
2731 Cottage Drive Orleans, MI 48865
Want to know what your home might be worth? Contact us for a FREE valuation!

Our team is ready to help you sell your home for the highest possible price ASAP
Key Details
Property Type Single Family Home
Sub Type Single Family Residence
Listing Status Sold
Purchase Type For Sale
Square Footage 1,248 sqft
Price per Sqft $120
Municipality Orleans Twp
MLS Listing ID 19024286
Sold Date 08/30/19
Style Traditional
Bedrooms 2
Full Baths 1
Annual Tax Amount $1,532
Tax Year 2019
Lot Size 3,500 Sqft
Acres 0.08
Lot Dimensions 70x50
Property Sub-Type Single Family Residence
Property Description
If you're looking for lake living or a vacation home get away this completely updated home is for you! Situated above and with a view of all sports Long Lake, this home also has 3 lake access (shared but not public) locations with docking rights. Public boat launch is just a short distance away. Beautifully renovated with main floor laundry. Attached garage for your boat or out of season storage, and an attached carport that will make an awesome outdoor living area for entertaining. Large side yard. New roof, new siding, new kitchen cabinets and fixtures, new flooring and paint and so much more! Take a look. You wont be disappointed. Lake living without the Lakefront price!
Seller is a licensed Realtor in Michigan
Location
State MI
County Ionia
Area Grand Rapids - G
Direction Long Lake Rd. just West of the boat launch and new party store to Cottage Dr. At the Y keep right to first house on the left.
Rooms
Basement Crawl Space, Partial
Interior
Interior Features Center Island, Eat-in Kitchen
Heating Forced Air
Cooling Central Air, SEER 13 or Greater
Fireplace false
Appliance Microwave
Exterior
Parking Features Attached
Garage Spaces 1.0
Utilities Available Natural Gas Connected
Waterfront Description Lake
View Y/N No
Roof Type Composition
Porch Patio
Garage Yes
Building
Story 2
Sewer Public
Water Well
Architectural Style Traditional
Structure Type Vinyl Siding
New Construction No
Schools
School District Belding
Others
Tax ID 3412011000011000
Acceptable Financing Cash, FHA, VA Loan, Rural Development, Conventional
Listing Terms Cash, FHA, VA Loan, Rural Development, Conventional
Read Less
Bought with Riverside Realty LLC
GET MORE INFORMATION





