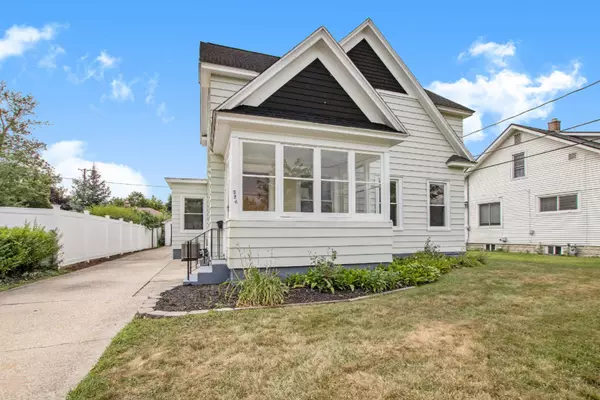For more information regarding the value of a property, please contact us for a free consultation.
526 Central Avenue Holland, MI 49423
Want to know what your home might be worth? Contact us for a FREE valuation!

Our team is ready to help you sell your home for the highest possible price ASAP
Key Details
Property Type Single Family Home
Sub Type Single Family Residence
Listing Status Sold
Purchase Type For Sale
Square Footage 2,007 sqft
Price per Sqft $112
Municipality Holland City
MLS Listing ID 19041040
Sold Date 10/04/19
Style Traditional
Bedrooms 5
Full Baths 2
Year Built 1901
Annual Tax Amount $1,200
Tax Year 2019
Lot Size 6,969 Sqft
Acres 0.16
Lot Dimensions 54 x 130
Property Sub-Type Single Family Residence
Property Description
DOWNTOWN HOLLAND - Beautifully updated home in Central Holland's Triangle neighborhood. Just across from the State St./Central Ave. intersection where snowmelt starts! Quick access to downtown Holland, Evergreen Commons, Holland Hospital, and more. This 5 BR/2 BA home has had many updates, including roof, windows, brand new furnace/AC, water heater, kitchen cabinets and appliances, updated electrical, plumbing, new wood flooring upstairs, updated bathrooms and beautiful staircase, lots of original woodwork. Historic touches like a transom window and alcove. Cozy front sunporch facing east for morning sun. Access to outside roof area from one bedroom for potential porch. 2-stall garage and large yard, huge basement for storage or workspace. Check it out!
Location
State MI
County Ottawa
Area Holland/Saugatuck - H
Direction State St to W 22nd. West on W 22nd to Central. North on Central to address.
Rooms
Basement Full
Interior
Interior Features Garage Door Opener, Center Island
Heating Forced Air
Cooling Central Air
Flooring Wood
Fireplace false
Window Features Replacement
Appliance Dishwasher, Dryer, Microwave, Range, Refrigerator, Washer
Exterior
Exterior Feature Scrn Porch
Parking Features Detached
Garage Spaces 2.0
Utilities Available Phone Connected, Natural Gas Connected
View Y/N No
Roof Type Composition
Street Surface Paved
Porch Patio
Garage Yes
Building
Lot Description Sidewalk
Story 2
Sewer Public
Water Public
Architectural Style Traditional
Structure Type Aluminum Siding
New Construction No
Schools
School District Holland
Others
Tax ID 701632180018
Acceptable Financing Cash, Conventional
Listing Terms Cash, Conventional
Read Less
Bought with West Edge Real Estate
GET MORE INFORMATION





