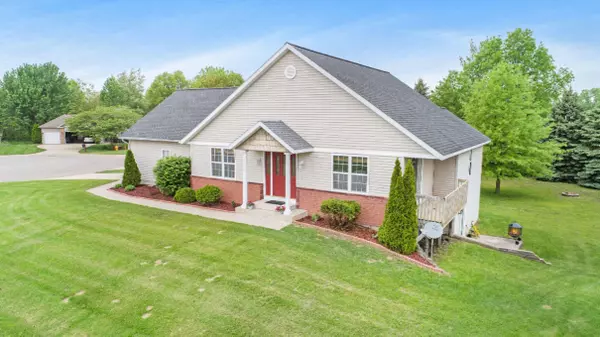For more information regarding the value of a property, please contact us for a free consultation.
13069 Blueberry Lane Holland, MI 49424
Want to know what your home might be worth? Contact us for a FREE valuation!

Our team is ready to help you sell your home for the highest possible price ASAP
Key Details
Property Type Single Family Home
Sub Type Single Family Residence
Listing Status Sold
Purchase Type For Sale
Square Footage 1,511 sqft
Price per Sqft $175
Municipality Holland Twp
MLS Listing ID 19023781
Sold Date 09/03/19
Style Ranch
Bedrooms 5
Full Baths 3
HOA Fees $15/ann
HOA Y/N true
Year Built 2003
Annual Tax Amount $2,412
Tax Year 2019
Lot Size 0.256 Acres
Acres 0.26
Lot Dimensions 126 x 108 x 143 x 70
Property Sub-Type Single Family Residence
Property Description
Welcome Home! This gorgeous 5 bed, 3 bath ranch in desirable Sapphire Lake Estates sits on a spacious corner lot with access to a private lake. The open-concept main level features cathedral ceilings, many large windows providing plenty of natural light, and beautiful hardwood floors running through. The eat-in kitchen boasts stainless steel appliances, convenient breakfast bar, and plenty of cabinet space. The spacious master suite, laundry room, and two additional bedrooms are conveniently located on the main level. The finished walkout level features a massive family/recreation room, 2 generous bedrooms, a full bath, and storage room. As if all of these features were not enough, this home is in walking/biking distance of all the shopping, dining and entertainment options the North Side of Holland has to offer. Call today to make this beautiful house your home!
Location
State MI
County Ottawa
Area Holland/Saugatuck - H
Direction Riley W of US 31 to 128th to Blueberry Lane, W to address.
Body of Water Private Lake
Rooms
Basement Walk-Out Access
Interior
Interior Features Garage Door Opener, Pantry
Heating Forced Air
Cooling Central Air
Flooring Wood
Fireplace false
Appliance Dishwasher, Dryer, Microwave, Oven, Range, Refrigerator, Washer
Exterior
Parking Features Attached
Garage Spaces 2.0
Utilities Available Natural Gas Connected, Cable Connected
Waterfront Description Pond
View Y/N No
Roof Type Composition
Street Surface Paved
Porch Deck
Garage Yes
Building
Lot Description Corner Lot
Story 1
Sewer Public
Water Public
Architectural Style Ranch
Structure Type Vinyl Siding
New Construction No
Schools
School District West Ottawa
Others
HOA Fee Include Other,Snow Removal,Lawn/Yard Care
Tax ID 701617256010
Acceptable Financing Cash, FHA, VA Loan, Conventional
Listing Terms Cash, FHA, VA Loan, Conventional
Read Less
Bought with West Edge Real Estate
GET MORE INFORMATION





