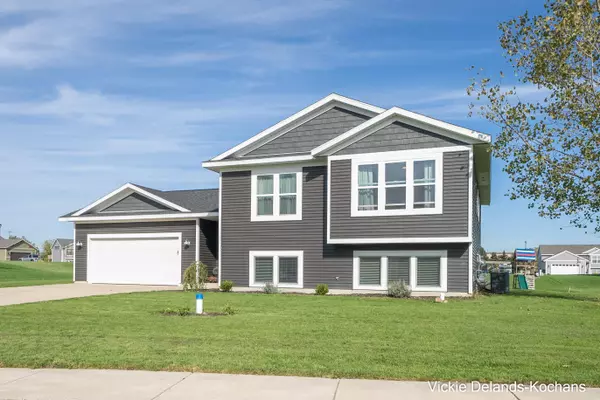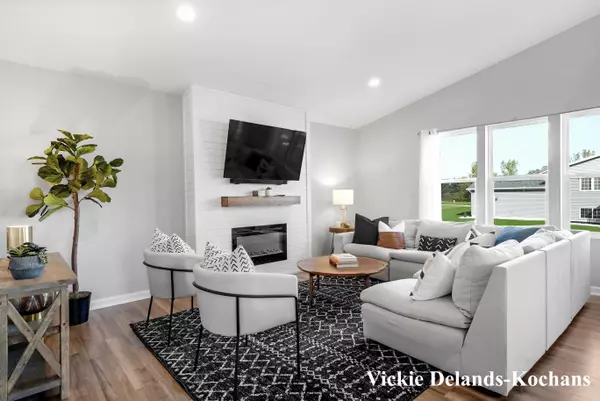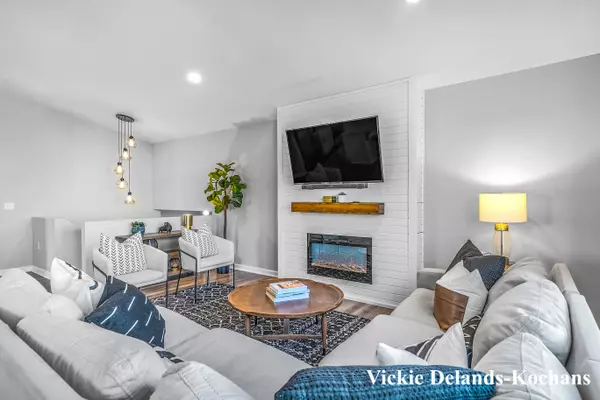For more information regarding the value of a property, please contact us for a free consultation.
200 Charyridge Drive Kent City, MI 49330
Want to know what your home might be worth? Contact us for a FREE valuation!

Our team is ready to help you sell your home for the highest possible price ASAP
Key Details
Property Type Single Family Home
Sub Type Single Family Residence
Listing Status Sold
Purchase Type For Sale
Square Footage 1,364 sqft
Price per Sqft $207
Municipality Kent City Vllg
MLS Listing ID 21111753
Sold Date 11/22/21
Style Bi-Level
Bedrooms 4
Full Baths 3
Year Built 2018
Annual Tax Amount $3,797
Tax Year 2021
Lot Size 0.302 Acres
Acres 0.3
Lot Dimensions 102x129x102x122
Property Sub-Type Single Family Residence
Property Description
200 Charyridge is a showstopper! This 2018 custom build is the only home with this design in the neighborhood.
On the main level you'll find the open concept living room with fireplace, dining area, and large kitchen with center eating island. You'll also find the master bedroom with private bathroom including double sinks and tile shower, the 2nd bedroom & a 2nd full bathroom. On the lower level you'll enjoy 2 generous bedrooms, a huge family room and the utility area. Bonus features include: food pantry, drawers in island, extra large foyer with mud area, large laundry room, and attached garage. Location just off the Ridge is convenient to both Grand Rapids and Muskegon. Any and all offers are due Tuesday 10/26 at 11am.
Location
State MI
County Kent
Area Grand Rapids - G
Direction Fruit Ridge to CharyRidge.
Rooms
Basement Daylight
Interior
Interior Features Garage Door Opener, Kitchen Island, Eat-in Kitchen, Pantry
Heating Forced Air
Cooling Central Air
Flooring Laminate
Fireplaces Number 1
Fireplaces Type Living Room
Fireplace true
Window Features Screens,Insulated Windows
Appliance Dishwasher, Dryer, Oven, Range, Refrigerator, Washer
Exterior
Exterior Feature Play Equipment
Parking Features Attached
Garage Spaces 2.0
Utilities Available Electricity Available, Cable Available, Natural Gas Connected, High-Speed Internet
View Y/N No
Roof Type Shingle
Porch Deck
Garage Yes
Building
Lot Description Sidewalk
Story 2
Sewer Public
Water Well
Architectural Style Bi-Level
Structure Type Vinyl Siding
New Construction No
Schools
School District Kent City
Others
Tax ID 410132102001
Acceptable Financing Cash, FHA, VA Loan, MSHDA, Conventional
Listing Terms Cash, FHA, VA Loan, MSHDA, Conventional
Read Less
Bought with Starner Realty
GET MORE INFORMATION





