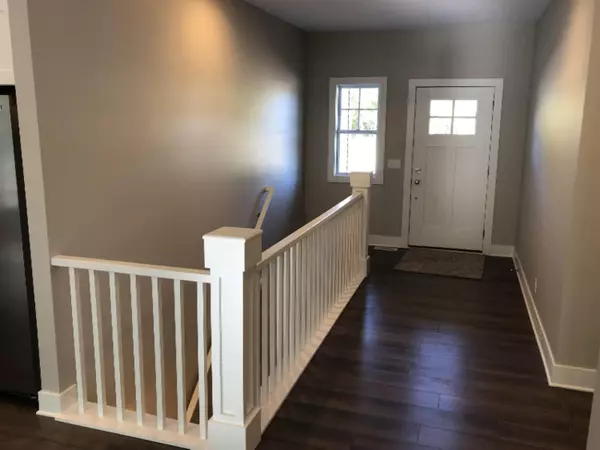For more information regarding the value of a property, please contact us for a free consultation.
2969 Fransworth Drive Holland, MI 49424
Want to know what your home might be worth? Contact us for a FREE valuation!

Our team is ready to help you sell your home for the highest possible price ASAP
Key Details
Property Type Single Family Home
Sub Type Single Family Residence
Listing Status Sold
Purchase Type For Sale
Square Footage 1,600 sqft
Price per Sqft $201
Municipality Park Twp
MLS Listing ID 19004169
Sold Date 08/16/19
Style Ranch
Bedrooms 3
Full Baths 2
Year Built 2018
Annual Tax Amount $430
Tax Year 2018
Lot Size 0.380 Acres
Acres 0.38
Lot Dimensions 75 x 176 x 119 x 163
Property Sub-Type Single Family Residence
Property Description
Don't miss out on your opportunity to be a part of the new 'Timberline North' community. This ranch home built by Baumann Building will be complete in the Spring which is the perfect time to get settled in! With a 1600 square foot main floor you will have plenty of room to spread out!! Enjoy the lovely kitchen with granite topped island snack bar, stainless appliances and unique features! Three bedrooms and 2 full baths are on this floor! The living area has a ceiling fan and lovely view and the lower level has lots of windows to bring in the light and many possibilities!! Add to that, a 2 1/2 car garage, and you have nice storage for sports equipment, bikes and yard items!
Location
State MI
County Ottawa
Area Holland/Saugatuck - H
Direction 144th to Woodpine, West to Stanwood, right into Timberline North, left to address.
Rooms
Basement Daylight
Interior
Interior Features Garage Door Opener, Center Island, Pantry
Heating Forced Air
Cooling Central Air
Fireplace false
Window Features Screens,Insulated Windows
Appliance Dishwasher, Microwave, Oven, Range, Refrigerator
Exterior
Parking Features Attached
Garage Spaces 2.0
Utilities Available Natural Gas Connected
View Y/N No
Street Surface Paved
Porch Deck
Garage Yes
Building
Story 1
Sewer Public
Water Public
Architectural Style Ranch
Structure Type Stone,Vinyl Siding
New Construction Yes
Schools
School District West Ottawa
Others
Tax ID 70-15-13-276-007
Acceptable Financing Cash, FHA, VA Loan, Conventional
Listing Terms Cash, FHA, VA Loan, Conventional
Read Less
Bought with West Edge Real Estate
GET MORE INFORMATION





