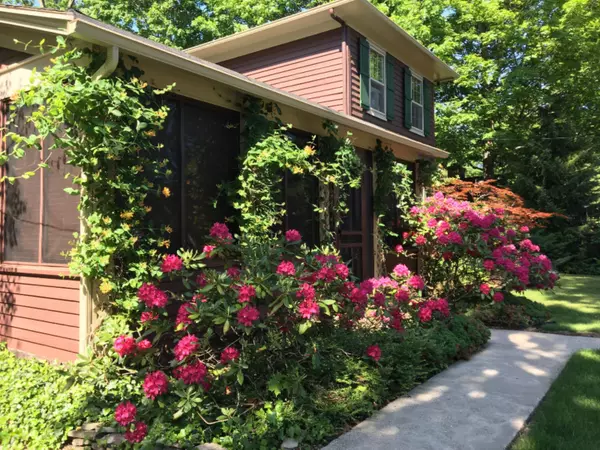For more information regarding the value of a property, please contact us for a free consultation.
440 Spear Street Saugatuck, MI 49453
Want to know what your home might be worth? Contact us for a FREE valuation!

Our team is ready to help you sell your home for the highest possible price ASAP
Key Details
Property Type Single Family Home
Sub Type Single Family Residence
Listing Status Sold
Purchase Type For Sale
Square Footage 1,840 sqft
Price per Sqft $257
Municipality Saugatuck City
MLS Listing ID 18058361
Sold Date 08/19/19
Style Farmhouse
Bedrooms 3
Full Baths 2
Year Built 1869
Annual Tax Amount $7,012
Tax Year 2018
Lot Size 0.320 Acres
Acres 0.32
Lot Dimensions 66 x 196
Property Sub-Type Single Family Residence
Property Description
Historic Gem in Saugatuck. The 20 year period following the Civil War was the Golden Age of building in Saugatuck-Douglas. This home is often sited as being one of the older homes on '' the Hill''. The hill is the residential area located above the busy commercial center, but an easy walk to shops & restaurants. This unparalleled location, on quiet '' upper Spear '' cannot be duplicated. The deep well treed lot runs 196 ft back to Simonson Dr. Whether the new owner wants to build a guest cottage/studio off that street, or sell the extra parcel area the potential is there. The main house, Italianate Farm style, is a blend of quality materials, elegant proportions & unpretentiousness. It has been renovated & maintained to perfection. An ample sized main floor master suite with dressing room & full bath is duplicated in size by a second floor master with equally renovated bath & dressing area. Wide plank pine floors, leaded glass cabinet, and a spacious screened porch across the front, add extra charm. The kitchen is smaller, but has expansion room toward the rear of the house, if a larger kitchen/family area is desired. First and foremost with this jewel are charm, location and attention to every detail. room & full bath is duplicated in size by a second floor master with equally renovated bath & dressing area. Wide plank pine floors, leaded glass cabinet, and a spacious screened porch across the front, add extra charm. The kitchen is smaller, but has expansion room toward the rear of the house, if a larger kitchen/family area is desired. First and foremost with this jewel are charm, location and attention to every detail.
Location
State MI
County Allegan
Area Holland/Saugatuck - H
Direction In Saugatuck village, East on Frances St to Grand St, north to end at Spear. Left turn to #440.
Rooms
Basement Partial
Interior
Interior Features Ceiling Fan(s), Garage Door Opener, Wet Bar, Water Softener/Rented, Wood Floor, Eat-in Kitchen
Heating Forced Air
Cooling Central Air
Fireplaces Number 1
Fireplaces Type Living Room
Fireplace true
Window Features Storms,Screens,Insulated Windows
Appliance Washer, Refrigerator, Range, Oven, Microwave, Dryer, Disposal, Dishwasher
Exterior
Exterior Feature Scrn Porch, Patio, Deck(s), 3 Season Room
Garage Spaces 1.0
Utilities Available Phone Available, Natural Gas Available, Electricity Available, Natural Gas Connected, Storm Sewer, Public Water, Public Sewer, Broadband
View Y/N No
Street Surface Paved
Handicap Access Accessible Mn Flr Bedroom, Accessible Mn Flr Full Bath
Garage Yes
Building
Lot Description Cul-De-Sac
Story 2
Sewer Public Sewer
Water Public
Architectural Style Farmhouse
Structure Type Wood Siding
New Construction No
Schools
School District Saugatuck-Douglas
Others
Tax ID 035720904800
Acceptable Financing Cash, Conventional
Listing Terms Cash, Conventional
Read Less
GET MORE INFORMATION





