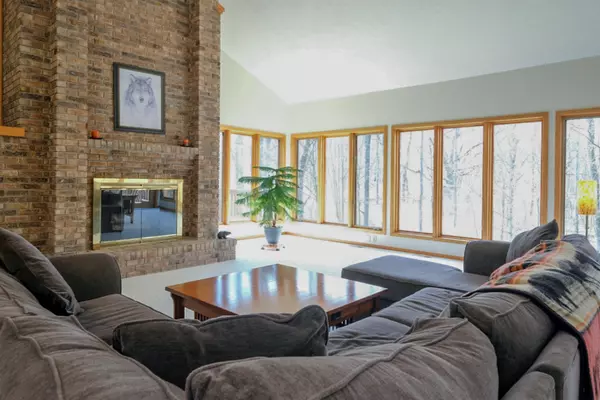For more information regarding the value of a property, please contact us for a free consultation.
12019 E Ml Avenue Climax, MI 49034
Want to know what your home might be worth? Contact us for a FREE valuation!

Our team is ready to help you sell your home for the highest possible price ASAP
Key Details
Property Type Single Family Home
Sub Type Single Family Residence
Listing Status Sold
Purchase Type For Sale
Square Footage 2,060 sqft
Price per Sqft $163
Municipality Charleston Twp
MLS Listing ID 19015623
Sold Date 08/01/19
Style Contemporary
Bedrooms 3
Full Baths 2
Half Baths 1
Year Built 1987
Annual Tax Amount $3,866
Tax Year 2018
Lot Size 5.160 Acres
Acres 5.16
Lot Dimensions irregular
Property Sub-Type Single Family Residence
Property Description
Hard to find private setting with over 5 treed acres . Gorgeous home has 3 bedroom 3 bath, 3 car garage, main floor living and a walkout ranch. A new Geo Thermal furnace for efficiency. Spacious home has a huge sunken living room with a abundance of natural light, with views of the acreage and wild life. Living rooms also has soaring cathedral ceilings, a beautiful fireplace and the living room is attached to the dining area. Amazing kitchen with a abundance of cabinets, Quartz counter tops, glass eating bar, newer stainless appliances, solid hickory floor. and a eat in area. Main floor laundry with easy access from the kitchen. Large main floor master bedroom and again with a abundance of windows and skylights for natural light, a soaking tub, walk in tiled shower, dual sinks and a walk in closet. Lower level is also surprisingly open and spacious walkout! A new Tulikivi soapstone fireplace, a stunning natural brick hearth, two french doors, makes for a tranquil and relaxing family room. Two more large bedrooms with ample closet space and a full bath. Enjoy the wooded lot from the wrap around deck, or walk the nature trails.
Located close to I-94, Kalamazoo and Battle Creek. a soaking tub, walk in tiled shower, dual sinks and a walk in closet. Lower level is also surprisingly open and spacious walkout! A new Tulikivi soapstone fireplace, a stunning natural brick hearth, two french doors, makes for a tranquil and relaxing family room. Two more large bedrooms with ample closet space and a full bath. Enjoy the wooded lot from the wrap around deck, or walk the nature trails.
Located close to I-94, Kalamazoo and Battle Creek.
Location
State MI
County Kalamazoo
Area Greater Kalamazoo - K
Direction From W. Columbia and I-94, south on Mercury to west on MN turn north on 38th, first road to left.
Rooms
Basement Full, Walk-Out Access
Interior
Interior Features Garage Door Opener, Gas/Wood Stove, Wet Bar, Whirlpool Tub, Eat-in Kitchen, Pantry
Heating Forced Air
Cooling Central Air
Flooring Wood
Fireplaces Number 2
Fireplaces Type Family Room, Living Room, Wood Burning
Fireplace true
Window Features Low-Emissivity Windows,Screens,Insulated Windows,Bay/Bow,Window Treatments
Appliance Dishwasher, Dryer, Microwave, Range, Refrigerator, Washer, Water Softener Owned
Exterior
Parking Features Attached
Garage Spaces 3.0
Utilities Available Electricity Available
View Y/N No
Roof Type Composition
Street Surface Paved
Porch Deck, Porch(es)
Garage Yes
Building
Lot Description Corner Lot, Wooded
Story 1
Sewer Septic Tank
Water Well
Architectural Style Contemporary
Structure Type Wood Siding
New Construction No
Schools
School District Galesburg-Augusta
Others
Tax ID 0829301030
Acceptable Financing Cash, FHA, VA Loan, Rural Development, Conventional
Listing Terms Cash, FHA, VA Loan, Rural Development, Conventional
Read Less
Bought with CENTURY 21 C. Howard
GET MORE INFORMATION





