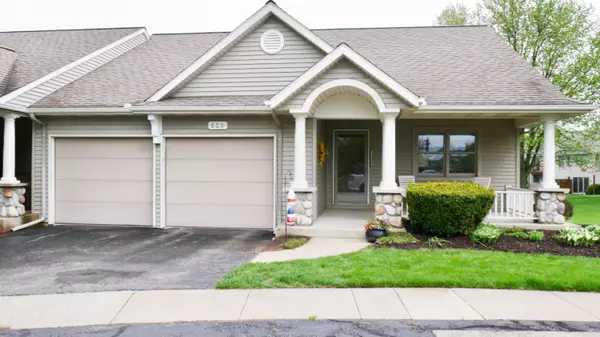For more information regarding the value of a property, please contact us for a free consultation.
629 W Melrose Drive #34 Holland, MI 49423
Want to know what your home might be worth? Contact us for a FREE valuation!

Our team is ready to help you sell your home for the highest possible price ASAP
Key Details
Property Type Condo
Sub Type Condominium
Listing Status Sold
Purchase Type For Sale
Square Footage 1,161 sqft
Price per Sqft $173
Municipality Holland City
MLS Listing ID 19021657
Sold Date 08/28/19
Style Traditional
Bedrooms 2
Full Baths 2
Half Baths 1
HOA Fees $280
HOA Y/N true
Year Built 1999
Annual Tax Amount $2,687
Tax Year 2018
Property Sub-Type Condominium
Property Description
Welcome to 629 W Melrose Drive # 34! This is an extremely well maintained condominium located in the City of Holland in Thornapple Ridge. This end unit has 2 bedrooms (master on the main floor with potential 3rd bedroom in the lower level) with 2.5 baths with the potential of a third in the lower level. Open area from kitchen to eating area. A beautiful front porch overlooks a nicely landscaped yard and the deck overlooks the pond with fountain. Call for your private showing today.
Supra box located on front porch
Location
State MI
County Ottawa
Area Holland/Saugatuck - H
Direction US 31 South 24th West left onto Melrose
Rooms
Basement Full
Interior
Interior Features Ceiling Fan(s), Garage Door Opener, Eat-in Kitchen
Heating Forced Air
Cooling Central Air
Flooring Ceramic Tile, Wood
Fireplace false
Window Features Window Treatments
Appliance Dishwasher, Dryer, Oven, Range, Refrigerator, Washer
Exterior
Parking Features Attached
Garage Spaces 2.0
Utilities Available Phone Available, Natural Gas Available, Electricity Available, Cable Available, Phone Connected, Natural Gas Connected, Cable Connected, Broadband
Amenities Available Pets Allowed
Waterfront Description Pond
View Y/N No
Roof Type Composition
Porch Deck
Garage Yes
Building
Lot Description Cul-De-Sac
Story 1
Sewer Public
Water Public
Architectural Style Traditional
Structure Type Vinyl Siding
New Construction No
Schools
School District Holland
Others
HOA Fee Include Water,Trash,Snow Removal,Sewer,Lawn/Yard Care
Tax ID 701633407734
Acceptable Financing Cash, FHA, MSHDA, Conventional
Listing Terms Cash, FHA, MSHDA, Conventional
Read Less
Bought with Ally Real Estate
GET MORE INFORMATION





