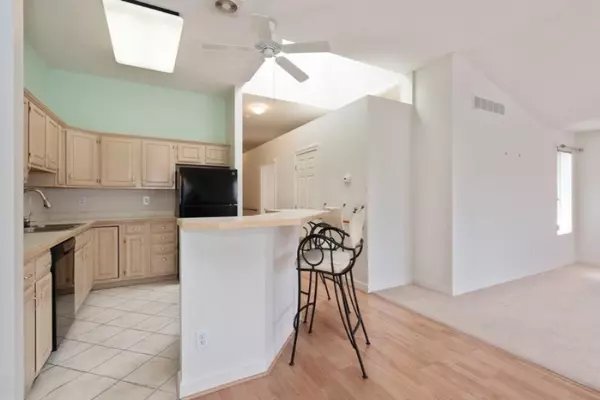For more information regarding the value of a property, please contact us for a free consultation.
1619 Hickory Trace Drive Stevensville, MI 49127
Want to know what your home might be worth? Contact us for a FREE valuation!

Our team is ready to help you sell your home for the highest possible price ASAP
Key Details
Property Type Condo
Sub Type Condominium
Listing Status Sold
Purchase Type For Sale
Square Footage 1,100 sqft
Price per Sqft $200
Municipality Lincoln Twp
MLS Listing ID 19012161
Sold Date 08/16/19
Style Ranch
Bedrooms 2
Full Baths 2
Half Baths 1
HOA Fees $300/mo
HOA Y/N true
Year Built 1993
Annual Tax Amount $1,774
Tax Year 2017
Property Sub-Type Condominium
Property Description
Enjoy a maintenance free lifestyle in this move-in ready condominium conveniently located walking distance to shopping, medical facilities and banks. This 2 bedroom, 2.5 bathroom condo is ready for you to call home. The open floor plan is perfect for entertaining friends and family. Spacious master suite and laundry on main floor. Beautiful vaulted ceilings, large sliding glass doors and skylight provide an abundance of natural light. 2 patios overlook terraced flower gardens. Large finished basement offers unlimited living possibilities. Seller will provide a one year home warranty. Call today for a private showing!
Location
State MI
County Berrien
Area Southwestern Michigan - S
Direction Cleveland Ave. to Hickory Trace
Rooms
Basement Walk-Out Access
Interior
Interior Features Garage Door Opener, Kitchen Island
Heating Forced Air
Cooling Central Air
Fireplace false
Window Features Window Treatments
Appliance Cooktop, Dishwasher, Disposal, Dryer, Oven, Refrigerator, Washer
Exterior
Parking Features Attached
Garage Spaces 1.0
Utilities Available Cable Available, Natural Gas Connected
View Y/N No
Roof Type Composition
Street Surface Paved
Porch Deck, Patio
Garage Yes
Building
Story 1
Sewer Public
Water Public
Architectural Style Ranch
Structure Type Brick,Vinyl Siding
New Construction No
Schools
School District Lakeshore
Others
HOA Fee Include Lawn/Yard Care
Tax ID 111232110017003
Acceptable Financing Cash, Conventional
Listing Terms Cash, Conventional
Read Less
Bought with Core Real Estate, Inc.
GET MORE INFORMATION





