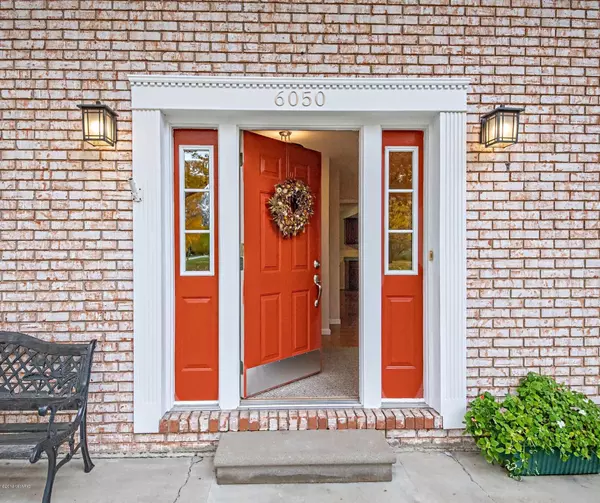For more information regarding the value of a property, please contact us for a free consultation.
6050 Clearbrook Drive Stevensville, MI 49127
Want to know what your home might be worth? Contact us for a FREE valuation!

Our team is ready to help you sell your home for the highest possible price ASAP
Key Details
Property Type Single Family Home
Sub Type Single Family Residence
Listing Status Sold
Purchase Type For Sale
Square Footage 2,629 sqft
Price per Sqft $103
Municipality Lincoln Twp
MLS Listing ID 18053857
Sold Date 08/29/19
Style Traditional
Bedrooms 5
Full Baths 2
Half Baths 1
Year Built 1971
Annual Tax Amount $2,579
Tax Year 2018
Lot Size 0.470 Acres
Acres 0.47
Lot Dimensions 134 x 154
Property Sub-Type Single Family Residence
Property Description
Spacious 5 bedroom, 2 1/2 bath home located in a great neighborhood with mature trees. Plenty of room for everyone! Large kitchen w/pantry, island, dining area and access to mudroom & main floor laundry room. All rooms are very nice sized. Formal living room & dining room. Main floor family room w/wood burning fireplace has sliders leading to the big & beautiful fenced backyard. Master bedroom suite offers access to cozy 3 season room, plus also has a renovated master bath w/tiled shower & walk-in closet. The many home improvements include: Roof (2015), Furnace & A/C (2011), Main Floor Windows (2010), Full bathroom & Half bath remodeled (2014) and New Carpet in Master & Family Room (2017). Close to schools, parks, library, grocery & so much more. Don't miss out on this exceptional home!
Location
State MI
County Berrien
Area Southwestern Michigan - S
Direction W. John Beers Rd. to Ponderosa to right on Joni Lane to right on Clearbrook.
Rooms
Other Rooms Shed(s)
Basement Crawl Space, Partial
Interior
Interior Features Ceiling Fan(s), Garage Door Opener, Kitchen Island, Eat-in Kitchen, Pantry
Heating Forced Air
Cooling Central Air
Flooring Ceramic Tile, Wood
Fireplaces Number 1
Fireplaces Type Family Room, Wood Burning
Fireplace true
Window Features Window Treatments
Appliance Dishwasher, Disposal, Microwave, Range, Refrigerator
Exterior
Exterior Feature Play Equipment
Parking Features Attached
Garage Spaces 2.0
Fence Fenced Back
View Y/N No
Roof Type Composition
Porch Deck, Patio, Porch(es)
Garage Yes
Building
Story 2
Sewer Public
Water Public
Architectural Style Traditional
Structure Type Aluminum Siding,Brick,Wood Siding
New Construction No
Schools
School District Lakeshore
Others
Tax ID 111252200095004
Acceptable Financing Cash, Conventional
Listing Terms Cash, Conventional
Read Less
Bought with Coldwell Banker Advantage
GET MORE INFORMATION





