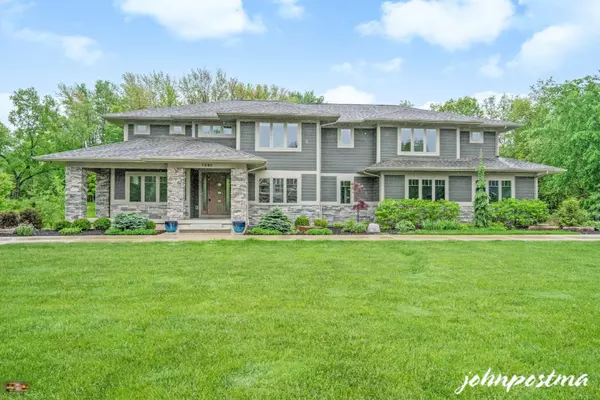For more information regarding the value of a property, please contact us for a free consultation.
7880 Kirkwood Trail Alto, MI 49302
Want to know what your home might be worth? Contact us for a FREE valuation!

Our team is ready to help you sell your home for the highest possible price ASAP
Key Details
Property Type Single Family Home
Sub Type Single Family Residence
Listing Status Sold
Purchase Type For Sale
Square Footage 4,519 sqft
Price per Sqft $174
Municipality Cascade Twp
MLS Listing ID 19024051
Sold Date 08/16/19
Style Traditional
Bedrooms 5
Full Baths 4
Half Baths 1
HOA Fees $166/ann
HOA Y/N true
Year Built 2014
Annual Tax Amount $10,993
Tax Year 2019
Lot Size 1.000 Acres
Acres 1.0
Lot Dimensions see survey
Property Sub-Type Single Family Residence
Property Description
Custom built, one owner home in popular Anderson Woods. Great site with Southern Exposure. Quiet Country Setting. 2 story Great Room with fireplace. Spacious Living Space. Main Floor Den & Office. Open Kitchen design w/ walk in Pantry. Large Dining area to 4-season room w/ sliders to patio. Spacious Master Suite with a Victoria Albert Soaking Tub. 3 additional Bedrooms w/ 2 Bathrooms (Private & Jack/Jill). Lower Level includes Family Room w/ Media Projector, Exercise Room, Additional Bedroom w/ Full Bath. 2 Furnaces. Zoned Heat. Whole House Generator. Home Automation System. Cement Driveway. Oversized Garage. Neighborhood Assoc. offers community Pool, Tennis/Basketball court, Soccer fields & Walking Trails through 33 acres of open space. 5 Minutes to Elementary School.
Location
State MI
County Kent
Area Grand Rapids - G
Direction Cascade Rd SE to Whitneyville, Right on 48th St, Left on Buttrick to Kirkwood Trail
Rooms
Basement Full, Walk-Out Access
Interior
Interior Features Ceiling Fan(s), Garage Door Opener, Humidifier, Kitchen Island, Eat-in Kitchen, Pantry
Heating Forced Air
Cooling Central Air
Fireplaces Number 1
Fireplaces Type Gas Log, Living Room
Fireplace true
Window Features Storms,Screens,Insulated Windows
Appliance Built in Oven, Dishwasher, Disposal, Dryer, Microwave, Refrigerator, Washer
Exterior
Parking Features Attached
Garage Spaces 3.0
Amenities Available Pool, Tennis Court(s), Other
View Y/N No
Roof Type Composition
Street Surface Paved
Porch Patio
Garage Yes
Building
Lot Description Wooded
Story 2
Sewer Septic Tank
Water Well
Architectural Style Traditional
Structure Type HardiPlank Type,Vinyl Siding
New Construction No
Schools
School District Forest Hills
Others
Tax ID 411934201028
Acceptable Financing Cash, Conventional
Listing Terms Cash, Conventional
Read Less
Bought with LIGHTHOUSE REAL ESTATE GROUP, INC - I
GET MORE INFORMATION





