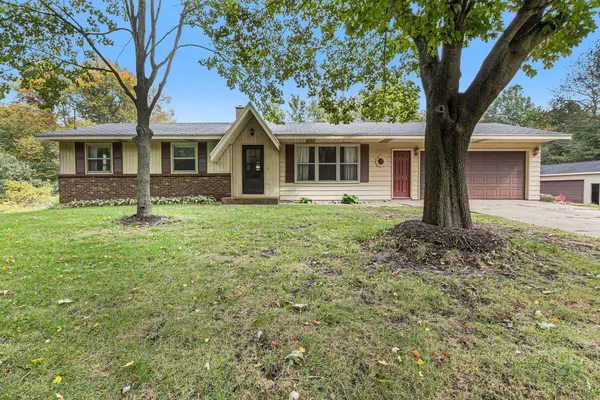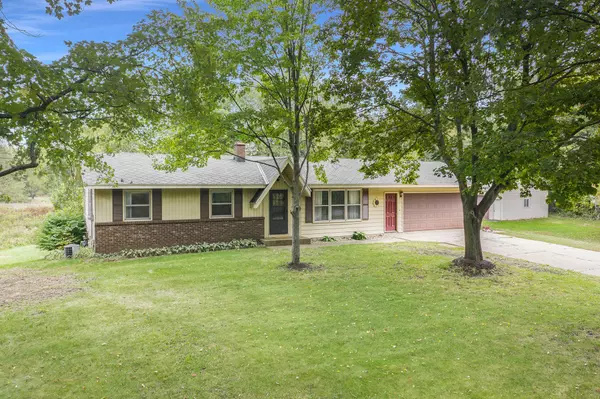For more information regarding the value of a property, please contact us for a free consultation.
7048 152nd Avenue West Olive, MI 49460
Want to know what your home might be worth? Contact us for a FREE valuation!

Our team is ready to help you sell your home for the highest possible price ASAP
Key Details
Property Type Single Family Home
Sub Type Single Family Residence
Listing Status Sold
Purchase Type For Sale
Square Footage 1,224 sqft
Price per Sqft $232
Municipality Port Sheldon Twp
MLS Listing ID 21109780
Sold Date 12/09/21
Style Ranch
Bedrooms 3
Full Baths 1
Half Baths 1
Year Built 1973
Annual Tax Amount $1,933
Tax Year 2021
Lot Size 1.010 Acres
Acres 1.01
Lot Dimensions 202 x 217
Property Sub-Type Single Family Residence
Property Description
Come see this incredible ranch home in very desirable West Olive! This spacious ranch home sits on a wooded 1 Acre lot with a creek running through it, lots of privacy and abundant with wildlife walking through your yard. The main floor brings 3 bedrooms, 1.5 bathrooms, a large open kitchen with dining area, a light and bright living room and great family room with brick fireplace that leads out the oversized deck and private backyard. The daylight lower level features lots of storage and could be finished into a recreation room. The exterior brings even more storage featuring a storage shed and a 24x32 outbuilding with its own power, attic area, floor drains and large overhead door.
Location
State MI
County Ottawa
Area Holland/Saugatuck - H
Direction Butternut drive to 152nd, North to address or US 31 to Port Sheldon, West to 152nd, North to address
Rooms
Other Rooms Shed(s), Barn(s)
Basement Daylight
Interior
Interior Features Ceiling Fan(s), Garage Door Opener, Eat-in Kitchen
Heating Forced Air
Cooling Central Air
Flooring Laminate, Wood
Fireplaces Number 1
Fireplaces Type Living Room
Fireplace true
Window Features Window Treatments
Appliance Microwave, Oven, Range, Refrigerator, Water Softener Rented
Exterior
Parking Features Attached
Garage Spaces 2.0
Utilities Available Natural Gas Available, Electricity Available, Natural Gas Connected
View Y/N No
Roof Type Composition
Street Surface Paved
Porch Deck
Garage Yes
Building
Story 1
Sewer Septic Tank
Water Well
Architectural Style Ranch
Structure Type Vinyl Siding
New Construction No
Schools
School District West Ottawa
Others
Tax ID 701124100001
Acceptable Financing Cash, FHA, VA Loan, Conventional
Listing Terms Cash, FHA, VA Loan, Conventional
Read Less
Bought with Hello Homes GR
GET MORE INFORMATION





