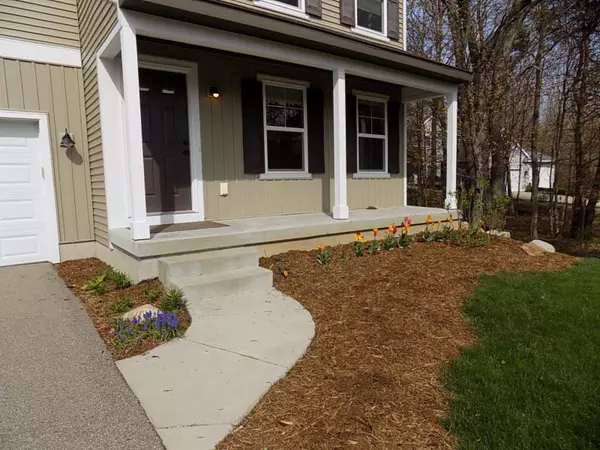For more information regarding the value of a property, please contact us for a free consultation.
6453 Wild Creek Drive Holland, MI 49423
Want to know what your home might be worth? Contact us for a FREE valuation!

Our team is ready to help you sell your home for the highest possible price ASAP
Key Details
Property Type Single Family Home
Sub Type Single Family Residence
Listing Status Sold
Purchase Type For Sale
Square Footage 1,570 sqft
Price per Sqft $164
Municipality Laketown Twp
MLS Listing ID 19019412
Sold Date 08/16/19
Style Traditional
Bedrooms 3
Full Baths 2
Half Baths 1
Year Built 2014
Annual Tax Amount $3,255
Tax Year 2018
Lot Size 0.340 Acres
Acres 0.34
Lot Dimensions 143x100x100x97.5x50
Property Sub-Type Single Family Residence
Property Description
Wonderful Southside home featuring 3 bedrooms and 2 1/2 baths. Wooded lot at end of Cul-de-sac with a fence. Relax with family and friends on the deck or by the patio with custom natural gas brick firepit. Kitchen with bar seating with granite countertops. Open to living room and dining area. Boot area by garage entrance. Upper master suite, laundry, two bedrooms and bonus area in hallway for study or gaming area. Lower level plumbed for Full bath and potential 4th bedroom. Rated energy efficient home (HERS index in documents). Call today for a private showing!
Location
State MI
County Allegan
Area Holland/Saugatuck - H
Direction 147th W to 65th, turn Right (N); Right on Wildwood, then Right on Wild Creek. Home on left at end of cul-de-sac.
Rooms
Basement Daylight
Interior
Interior Features Garage Door Opener, Eat-in Kitchen, Pantry
Heating Forced Air
Cooling Central Air
Flooring Laminate
Fireplace false
Window Features Low-Emissivity Windows,Insulated Windows
Appliance Dishwasher, Dryer, Microwave, Range, Refrigerator, Washer
Exterior
Parking Features Attached
Garage Spaces 2.0
Utilities Available Natural Gas Connected
View Y/N No
Roof Type Composition
Street Surface Paved
Porch Deck, Porch(es)
Garage Yes
Building
Lot Description Wooded, Cul-De-Sac
Story 2
Sewer Public
Water Public
Architectural Style Traditional
Structure Type Vinyl Siding
New Construction No
Schools
School District Holland
Others
Tax ID 031100302541
Acceptable Financing Cash, FHA, VA Loan, Conventional
Listing Terms Cash, FHA, VA Loan, Conventional
Read Less
Bought with Jaqua, REALTORS
GET MORE INFORMATION





