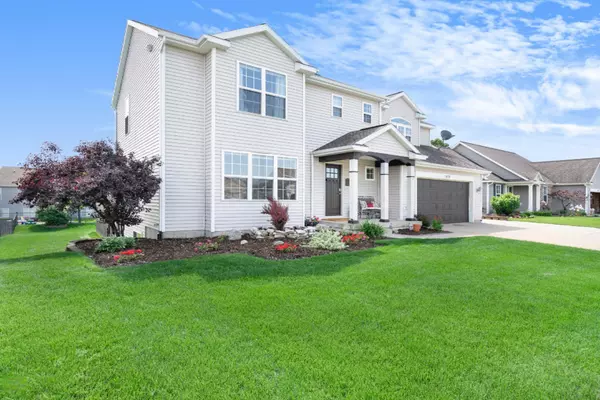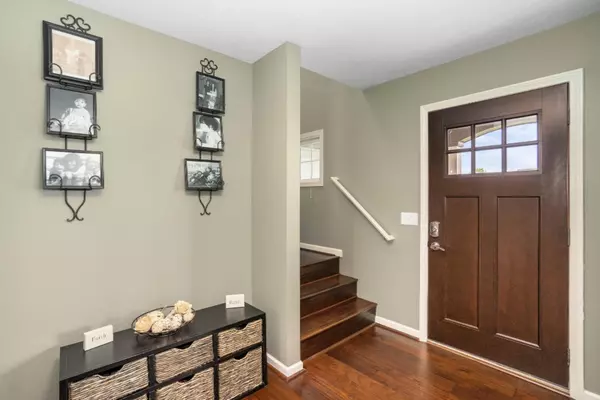For more information regarding the value of a property, please contact us for a free consultation.
6478 Dew Pointe Avenue Caledonia, MI 49316
Want to know what your home might be worth? Contact us for a FREE valuation!

Our team is ready to help you sell your home for the highest possible price ASAP
Key Details
Property Type Single Family Home
Sub Type Single Family Residence
Listing Status Sold
Purchase Type For Sale
Square Footage 2,096 sqft
Price per Sqft $150
Municipality Gaines Twp
MLS Listing ID 19031873
Sold Date 09/06/19
Style Traditional
Bedrooms 5
Full Baths 3
Half Baths 1
Year Built 2006
Annual Tax Amount $2,721
Tax Year 2019
Lot Size 0.269 Acres
Acres 0.27
Lot Dimensions 85x138
Property Sub-Type Single Family Residence
Property Description
Like new one owner home. Many upgrades since original construction. You have to get inside and see it for yourself. You won't be disappointed. Granite counters, hardwood floors, LED lighting throughout, large deck replaced & updated. Nicely finished family room in lower level. Deluxe master suite has bamboo flooring, new lighting, new walk in tile shower, custom glass doors, double sinks and Corian counters. All bedrooms are generous sized. Above ground pool. Totally move in ready. No showings until open house Saturday, 7/13, 11 AM -1 PM. Offers reviewed Monday, 7/15 at 6 PM.
Location
State MI
County Kent
Area Grand Rapids - G
Direction North off 68th on Avalon, west on Peer pointe, north on Dew Pointe
Rooms
Basement Daylight, Partial
Interior
Interior Features Ceiling Fan(s), Garage Door Opener, Kitchen Island, Pantry
Heating Forced Air
Cooling Central Air
Flooring Ceramic Tile, Wood
Fireplace false
Window Features Insulated Windows,Window Treatments
Appliance Dishwasher, Disposal, Dryer, Microwave, Range, Refrigerator, Washer
Exterior
Parking Features Attached
Garage Spaces 2.0
Pool Above Ground, Outdoor/Above
Utilities Available Phone Connected, Natural Gas Connected, Broadband
View Y/N No
Roof Type Composition
Street Surface Paved
Porch Deck
Garage Yes
Building
Lot Description Sidewalk
Story 2
Sewer Public
Water Public
Architectural Style Traditional
Structure Type Vinyl Siding
New Construction No
Schools
School District Kentwood
Others
Tax ID 412204445007
Acceptable Financing Cash, Conventional
Listing Terms Cash, Conventional
Read Less
Bought with Keller Williams Realty Rivertown
GET MORE INFORMATION





