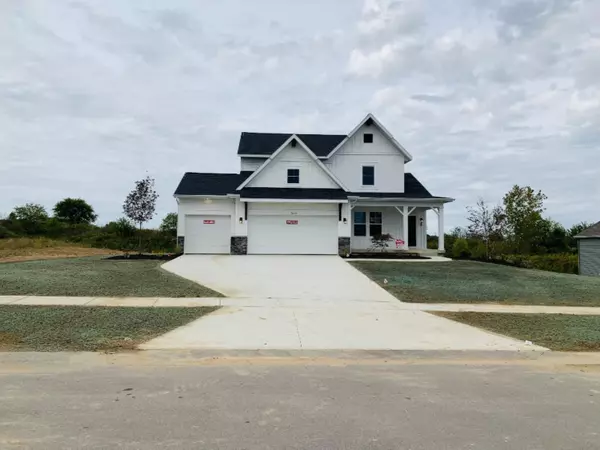For more information regarding the value of a property, please contact us for a free consultation.
7329 Winter View Dr SW Drive #53 Byron Center, MI 49315
Want to know what your home might be worth? Contact us for a FREE valuation!

Our team is ready to help you sell your home for the highest possible price ASAP
Key Details
Property Type Single Family Home
Sub Type Single Family Residence
Listing Status Sold
Purchase Type For Sale
Square Footage 2,297 sqft
Price per Sqft $152
Municipality Byron Twp
MLS Listing ID 19007659
Sold Date 01/27/20
Style Traditional
Bedrooms 4
Full Baths 2
Half Baths 1
HOA Fees $33/ann
HOA Y/N true
Year Built 2019
Tax Year 2018
Lot Size 0.410 Acres
Acres 0.41
Lot Dimensions 85x235x98x194
Property Sub-Type Single Family Residence
Property Description
OPEN HOUSES weekly Fri 11:30-1:30 and Sat 3-4:30. Welcome to the Ashton floor plan by Interra Homes in the beautiful Arlington Park community of Byron Center. This home has 4 BR 2 1/2 BA at almost 2,300 SF of living space. Open concept with a flex room/den/home office off the entry. Living room opens to kitchen which features large center island, stainless appliance package, full tile backsplash, lots of cabinet space along with walk-in pantry. Mudroom is nicely located off the kitchen, half bath which lead out to the large three stall garage. Upstairs there is a beautiful master suite with private bath and walk-in closet, three more large bedrooms, a second full bath, and laundry room finish this level. The basement has large daylight windows and is easily finished off.
Location
State MI
County Kent
Area Grand Rapids - G
Direction Corner of Burlingame and 76th ST. North on Burlingame.
Rooms
Basement Daylight, Full
Interior
Interior Features Center Island, Eat-in Kitchen, Pantry
Heating Forced Air
Cooling Central Air, SEER 13 or Greater
Flooring Laminate
Fireplaces Type Family Room, Gas Log
Fireplace false
Window Features Low-Emissivity Windows,Screens,Insulated Windows
Appliance Humidifier, Dishwasher, Disposal, Microwave, Range, Refrigerator
Exterior
Parking Features Attached
Garage Spaces 3.0
Utilities Available Cable Available, Natural Gas Connected
Amenities Available Other
View Y/N No
Roof Type Composition
Street Surface Paved
Porch Deck
Garage Yes
Building
Story 2
Sewer Public
Water Public
Architectural Style Traditional
Structure Type Vinyl Siding
New Construction Yes
Schools
School District Byron Center
Others
Tax ID 412110478006
Acceptable Financing Cash, FHA, VA Loan, Conventional
Listing Terms Cash, FHA, VA Loan, Conventional
Read Less
Bought with Greenridge Realty (Cascade)
GET MORE INFORMATION





