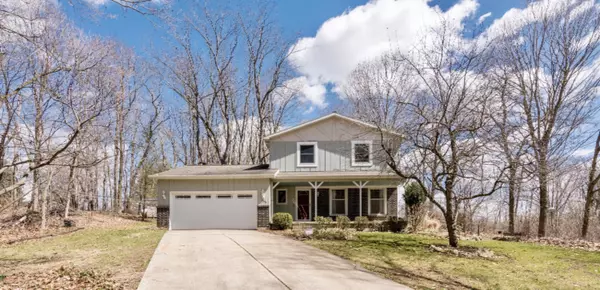For more information regarding the value of a property, please contact us for a free consultation.
9828 Jordan River Drive Alto, MI 49302
Want to know what your home might be worth? Contact us for a FREE valuation!

Our team is ready to help you sell your home for the highest possible price ASAP
Key Details
Property Type Single Family Home
Sub Type Single Family Residence
Listing Status Sold
Purchase Type For Sale
Square Footage 1,788 sqft
Price per Sqft $123
Municipality Bowne Twp
MLS Listing ID 19014048
Sold Date 08/29/19
Style Traditional
Bedrooms 3
Full Baths 1
Half Baths 1
Year Built 1972
Annual Tax Amount $2,126
Tax Year 2018
Lot Size 2.480 Acres
Acres 2.48
Lot Dimensions Approx. 303 x 423 x 250 x 341
Property Sub-Type Single Family Residence
Property Description
Caledonia Schools! Completely redecorated with fresh paint, new carpeting, hardwood flooring, and remodeled bathrooms....all on a very private 2.48 wooded parcel with a huge rear deck, fenced yard, storage shed and smaller shed.
Location
State MI
County Kent
Area Grand Rapids - G
Direction Whitneyville Rd South from 96 to 100th St. East on 100th St to Jordan River Dr.
Rooms
Other Rooms Shed(s)
Basement Full
Interior
Interior Features Ceiling Fan(s), Garage Door Opener, Eat-in Kitchen, Pantry
Heating Forced Air
Cooling Central Air
Flooring Wood
Fireplaces Number 1
Fireplaces Type Family Room, Wood Burning
Fireplace true
Window Features Low-Emissivity Windows,Replacement
Appliance Dishwasher, Oven, Range, Refrigerator
Exterior
Parking Features Attached
Garage Spaces 2.0
Utilities Available Cable Connected
View Y/N No
Roof Type Composition
Street Surface Paved
Porch Deck, Patio
Garage Yes
Building
Lot Description Wooded
Story 2
Sewer Septic Tank
Water Well
Architectural Style Traditional
Structure Type Brick,Vinyl Siding,Wood Siding
New Construction No
Schools
School District Caledonia
Others
Tax ID 412430400017
Acceptable Financing Cash, Conventional
Listing Terms Cash, Conventional
Read Less
Bought with Apex Realty Group
GET MORE INFORMATION





