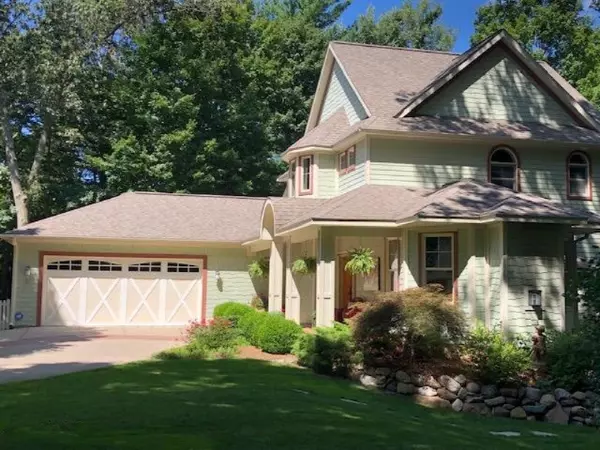For more information regarding the value of a property, please contact us for a free consultation.
2976 Peach Creek Court Fennville, MI 49408
Want to know what your home might be worth? Contact us for a FREE valuation!

Our team is ready to help you sell your home for the highest possible price ASAP
Key Details
Property Type Single Family Home
Sub Type Single Family Residence
Listing Status Sold
Purchase Type For Sale
Square Footage 2,816 sqft
Price per Sqft $241
Municipality Saugatuck Twp
MLS Listing ID 19015244
Sold Date 12/18/19
Style Traditional
Bedrooms 3
Full Baths 2
Half Baths 1
HOA Fees $58/ann
HOA Y/N true
Year Built 2006
Annual Tax Amount $8,782
Tax Year 2018
Lot Size 12.500 Acres
Acres 12.5
Lot Dimensions irregular-see attached survey
Property Sub-Type Single Family Residence
Property Description
Gorgeous home on 12.5 beautiful acres of wooded natural area with views of the Kalamazoo River. The well appointed home has 3 bedrooms and 2.5 baths. Comfort abounds in every room. The expansive windows allow for natural light and make you feel like you're outdoors. The private master suite has a very generous closet and a couples bath like none other. The walk out lower level has an old country wine cellar along with two additional bedrooms and a living room. The main level family room allows for versatility and can be used as living space or a dining room. The oversized outbuilding with 3 overhead doors is insulated, drywalled, and heated/cooled. Behind the home the lot slopes down a wooded ravine. The trees on the river side of the home have been trimmed to maximize the views all year.
Location
State MI
County Allegan
Area Holland/Saugatuck - H
Direction Wiley Road/Riverside Road east of Blue Star Hwy to Peach Creek Lane. Turn right on Peach Creek Ct to home at the end of the circle drive.
Body of Water Kalamazoo River
Rooms
Basement Walk-Out Access
Interior
Interior Features Ceiling Fan(s), Ceramic Floor, Garage Door Opener, Generator, Humidifier, LP Tank Rented, Security System, Stone Floor, Water Softener/Owned, Wood Floor, Kitchen Island, Eat-in Kitchen
Heating Forced Air
Cooling Central Air
Fireplaces Number 2
Fireplaces Type Den, Gas Log, Living Room
Fireplace true
Window Features Low-Emissivity Windows,Screens,Window Treatments
Appliance Washer, Refrigerator, Range, Microwave, Dryer, Disposal, Dishwasher
Exterior
Exterior Feature Fenced Back, Porch(es), Patio, Deck(s)
Parking Features Attached
Garage Spaces 2.0
Utilities Available Phone Available, Electricity Available, Cable Available, Phone Connected, Cable Connected, Broadband
Amenities Available Other
Waterfront Description River
View Y/N No
Street Surface Paved
Garage Yes
Building
Lot Description Wooded, Ravine
Story 2
Sewer Septic Tank
Water Well
Architectural Style Traditional
Structure Type HardiPlank Type
New Construction No
Schools
School District Saugatuck-Douglas
Others
Tax ID 032002200161
Acceptable Financing Cash, Conventional
Listing Terms Cash, Conventional
Read Less
GET MORE INFORMATION





