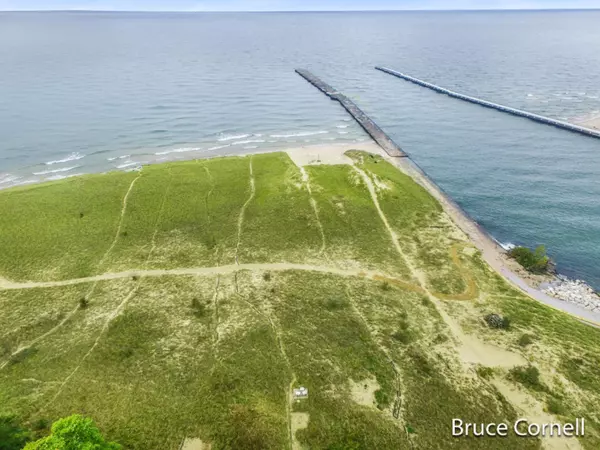For more information regarding the value of a property, please contact us for a free consultation.
17247 WOODLAWN Avenue West Olive, MI 49460
Want to know what your home might be worth? Contact us for a FREE valuation!

Our team is ready to help you sell your home for the highest possible price ASAP
Key Details
Property Type Single Family Home
Sub Type Single Family Residence
Listing Status Sold
Purchase Type For Sale
Square Footage 1,190 sqft
Price per Sqft $606
Municipality Port Sheldon Twp
MLS Listing ID 18049085
Sold Date 12/16/19
Style Contemporary
Bedrooms 4
Full Baths 3
HOA Fees $66/ann
HOA Y/N true
Year Built 1970
Annual Tax Amount $4,750
Tax Year 2018
Lot Size 5,662 Sqft
Acres 0.13
Lot Dimensions 45X130
Property Sub-Type Single Family Residence
Property Description
Unique family retreat, first time offered by original owners. This hidden gem offers absolutely stunning views of Big Blue w/access to miles of Lake MI beach. Enjoy direct private frontage on Lake MI along w/front row seats to the most glorious sunsets on the planet. This custom built and designed retreat boasts 4 bedrooms, 3 full baths. Perched on a slight dune gives a commanding view of lake and beach front from one of many decks and patios. Open soaring ceilings give the modest square foot home a much bigger feel. The main floor features a large kitchen island that serves as a gathering point for your friends and family. The kitchen and island blend into the spacious dining area (w/fp) living space (w/built-in seating) and sliders to a lake front deck. A full bath, bedroom and main floor laundry complete the main floor. On the 2nd level you will discover the master bedroom suite w/full bath and additional space for a reading nook or study. Plenty of closet space compliment the suite. The lower walkout level has its own entrance. Smartly designed, this space can double as a rental unit! The lower level includes a kitchen, full bath, 2 bedrooms and large family/dining space. A wall of glass brings tons of light into this space and opens to a ground level patio. Use this space for family and guests or weekly or weekend rental-you decide! Additionally, the home includes a privately owned boat slip on Pigeon Lake (an easy walk from the home) with provides you w/access to the open waters of Big Blue for fishing, sailing, boat cottage tours (always a hit w/your guests). Lake Michigan a little rough? No problem, enjoy boating on the protected waters of Pigeon Lake! Back to the beach! The private 45 feet of frontage feels much larger due to excellent site planning and placement and also an unused 12 foot easement between the neighbor to the north. Originally platted back in the early 1900's for beach access for association back lot home owners. However, the easement was not developed, maintained or used and is not navigable. (It is on paper only). There is another easement for back lot members approx 100 feet to the north that includes a well maintained lighted path, parking and a sunset viewing deck for those members. floor laundry complete the main floor. On the 2nd level you will discover the master bedroom suite w/full bath and additional space for a reading nook or study. Plenty of closet space compliment the suite. The lower walkout level has its own entrance. Smartly designed, this space can double as a rental unit! The lower level includes a kitchen, full bath, 2 bedrooms and large family/dining space. A wall of glass brings tons of light into this space and opens to a ground level patio. Use this space for family and guests or weekly or weekend rental-you decide! Additionally, the home includes a privately owned boat slip on Pigeon Lake (an easy walk from the home) with provides you w/access to the open waters of Big Blue for fishing, sailing, boat cottage tours (always a hit w/your guests). Lake Michigan a little rough? No problem, enjoy boating on the protected waters of Pigeon Lake! Back to the beach! The private 45 feet of frontage feels much larger due to excellent site planning and placement and also an unused 12 foot easement between the neighbor to the north. Originally platted back in the early 1900's for beach access for association back lot home owners. However, the easement was not developed, maintained or used and is not navigable. (It is on paper only). There is another easement for back lot members approx 100 feet to the north that includes a well maintained lighted path, parking and a sunset viewing deck for those members.
Location
State MI
County Ottawa
Area Holland/Saugatuck - H
Direction FROM GR TAKE LAKE MICHIGAN DR (M45) TO LAKE SHORE AVE, GO S 5 1/2 MILES TO INLAND DR THROUGH SECURITY GATE TO WOODLAWN, GO LEFT TO HOME
Body of Water Lake Michigan
Rooms
Basement Walk-Out Access
Interior
Interior Features Garage Door Opener, Laminate Floor, Kitchen Island
Heating Baseboard
Fireplaces Number 1
Fireplaces Type Living Room
Fireplace true
Window Features Screens,Insulated Windows,Window Treatments
Appliance Washer, Refrigerator, Oven, Dryer, Dishwasher, Cooktop
Exterior
Exterior Feature Patio, Deck(s)
Utilities Available Phone Available, Electricity Available, Phone Connected
Amenities Available Beach Area, Pets Allowed, Other
Waterfront Description Lake
View Y/N No
Street Surface Unimproved
Garage No
Building
Lot Description Wooded, Rolling Hills, Cul-De-Sac
Story 2
Sewer Septic Tank
Water Well
Architectural Style Contemporary
Structure Type Wood Siding
New Construction No
Schools
School District Grand Haven
Others
HOA Fee Include Other,Trash
Tax ID 701116392001
Acceptable Financing Cash, Conventional
Listing Terms Cash, Conventional
Read Less
GET MORE INFORMATION





