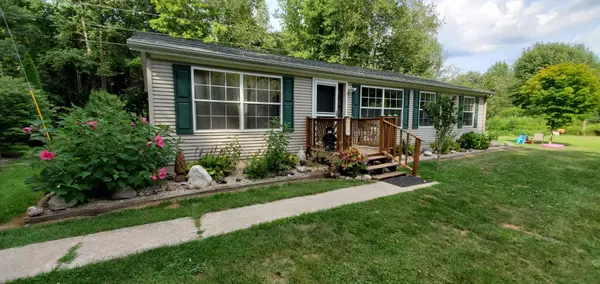For more information regarding the value of a property, please contact us for a free consultation.
79041 Stapleton Road Decatur, MI 49045
Want to know what your home might be worth? Contact us for a FREE valuation!

Our team is ready to help you sell your home for the highest possible price ASAP
Key Details
Property Type Manufactured Home
Sub Type Manufactured Home
Listing Status Sold
Purchase Type For Sale
Square Footage 1,404 sqft
Price per Sqft $108
Municipality Decatur Twp
MLS Listing ID 21101856
Sold Date 11/08/21
Style Ranch
Bedrooms 3
Full Baths 2
Year Built 2003
Annual Tax Amount $1,205
Tax Year 2020
Lot Size 1.300 Acres
Acres 1.3
Lot Dimensions Irregular
Property Sub-Type Manufactured Home
Property Description
Welcome home to this beautifully updated 3 bedroom 2 full bath Ranch that sits on 1.3 acres. The spacious, eat in kitchen has updated flooring newer appliances and is open to the family room. The large family has a nice wood burning fireplace and cathedral ceilings. The master suite has his and her closets, a garden tub and a separate shower. The other 2 bedrooms are good size and are close to the second full bath. There is also a a laundry room that is located off the side deck. The 24x32 detached garage is a great storage for all of your toys. The well maintained yard has plenty of trees and space to play. Call to set up your appointment today!!
Location
State MI
County Van Buren
Area Greater Kalamazoo - K
Direction From I-94 take the Decatur Exit (#56) go South to 76th Ave, Go West on 76th Ave then go South on Stapleton (46th St) to the property on the East side of Road.
Rooms
Basement Crawl Space
Interior
Interior Features Eat-in Kitchen
Heating Forced Air
Cooling Central Air
Fireplaces Number 1
Fireplaces Type Family Room, Wood Burning
Fireplace true
Appliance Dishwasher, Dryer, Microwave, Oven, Range, Refrigerator, Washer
Exterior
Parking Features Detached
Garage Spaces 2.0
View Y/N No
Roof Type Shingle
Street Surface Paved
Porch Deck, Porch(es)
Garage Yes
Building
Lot Description Level, Wooded
Story 1
Sewer Septic Tank
Water Well
Architectural Style Ranch
Structure Type Vinyl Siding
New Construction No
Schools
School District Decatur
Others
Tax ID 800800701040
Acceptable Financing Cash, FHA, VA Loan, Rural Development, Conventional
Listing Terms Cash, FHA, VA Loan, Rural Development, Conventional
Read Less
Bought with Keller Williams Realty Rivertown
GET MORE INFORMATION





