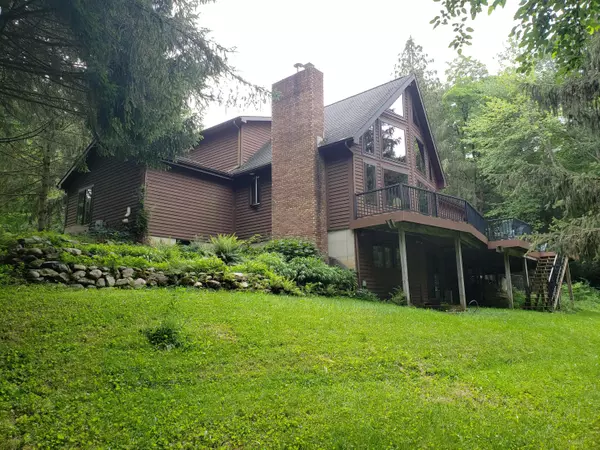For more information regarding the value of a property, please contact us for a free consultation.
7133 N 41st Street Augusta, MI 49012
Want to know what your home might be worth? Contact us for a FREE valuation!

Our team is ready to help you sell your home for the highest possible price ASAP
Key Details
Property Type Single Family Home
Sub Type Single Family Residence
Listing Status Sold
Purchase Type For Sale
Square Footage 2,832 sqft
Price per Sqft $155
Municipality Ross Twp
MLS Listing ID 21098789
Sold Date 10/18/21
Style Traditional
Bedrooms 4
Full Baths 3
Half Baths 1
Year Built 1989
Annual Tax Amount $6,010
Tax Year 2021
Lot Size 10.000 Acres
Acres 10.0
Lot Dimensions 116x352x1029x356x1272
Property Sub-Type Single Family Residence
Property Description
Serene wooded setting in desirable Ross Twp. Built as local builders own home, it has been lovingly tended by current owners for 23 yrs. Updates include New furnace in '20; Central Air '18; Windows AND Doors replaced in '15; 1500 sq ft of Decking &rail replaced in '16. Spacious light filled kitchen w Kraftmaid cabinets & granite counter-tops. Large, private, owners suite up w walk-in closet and remodeled bath w custom ceramic shower & heated floor. All main floor bedrms are unusually large. 6 skylights scattered throughout makes for pleasing natural light.
Walk-out lower level with wet bar, 3rd full bath, 2nd firepl, theater area, workshop wi egress door, Over-sized 3+ garage.- 30' deep! Generac generator. Across from Kellogg Forest & near numerous golf courses
Location
State MI
County Kalamazoo
Area Greater Kalamazoo - K
Direction South 0.7mi off M-89 or turn W 1.0 mi off 42nd St at former Brooke Lodge/EF Av which turns into 41st
Rooms
Basement Full, Walk-Out Access
Interior
Interior Features Ceiling Fan(s), Garage Door Opener, Generator, Wet Bar, Kitchen Island, Pantry
Heating Forced Air
Cooling Central Air
Flooring Ceramic Tile, Wood
Fireplaces Number 2
Fireplaces Type Living Room, Recreation Room
Fireplace true
Window Features Replacement,Window Treatments
Appliance Dishwasher, Dryer, Microwave, Range, Refrigerator, Washer, Water Softener Owned
Exterior
Parking Features Attached
Garage Spaces 3.0
Fence Fenced Back
Utilities Available Natural Gas Available
View Y/N No
Street Surface Paved
Porch Deck, Porch(es)
Garage Yes
Building
Story 3
Sewer Septic Tank
Water Well
Architectural Style Traditional
Structure Type Wood Siding
New Construction No
Schools
School District Gull Lake
Others
Tax ID 04-21-380-040
Acceptable Financing Cash, Conventional
Listing Terms Cash, Conventional
Read Less
Bought with eXp Realty LLC
GET MORE INFORMATION





