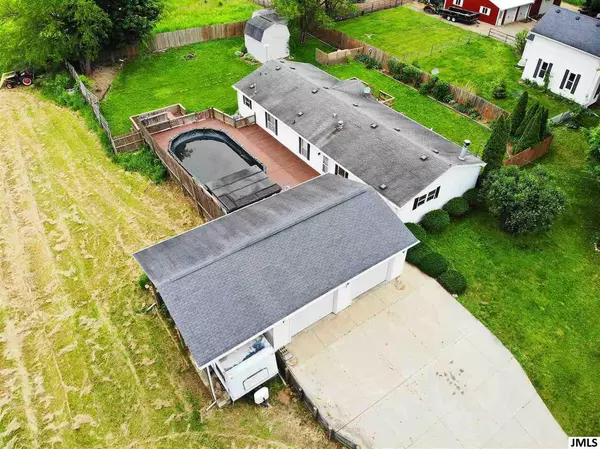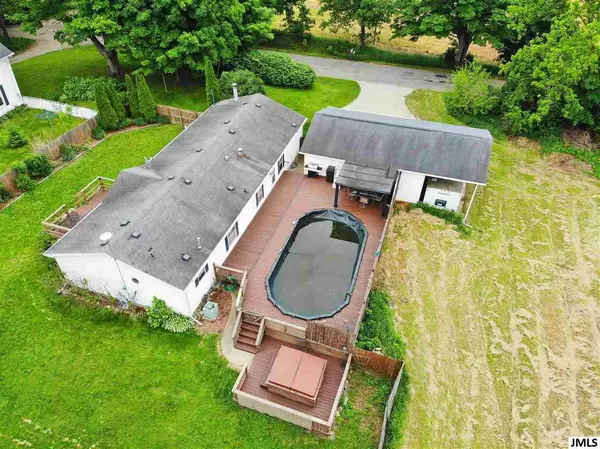For more information regarding the value of a property, please contact us for a free consultation.
13888 HUTCHINSON RD Albion, MI 49224
Want to know what your home might be worth? Contact us for a FREE valuation!

Our team is ready to help you sell your home for the highest possible price ASAP
Key Details
Property Type Single Family Home
Sub Type Single Family Residence
Listing Status Sold
Purchase Type For Sale
Square Footage 1,716 sqft
Price per Sqft $76
Municipality Concord Twp
MLS Listing ID 21050761
Sold Date 10/08/19
Style Other
Bedrooms 3
Full Baths 2
HOA Y/N false
Year Built 1996
Annual Tax Amount $2,115
Lot Size 1.340 Acres
Acres 1.34
Lot Dimensions 177x330
Property Sub-Type Single Family Residence
Property Description
Beautiful Setting on 1.34 Acres for this Ranch Home offering 3BR/2BA and a 2.5 Car Garage with a Carport that is perfect for an RV! A fully fenced backyard with a 1616 sq ft deck surrounding an above ground pool and a hot tub, lots of room to entertain! Home offers main floor laundry, a large kitchen with eat-in area, formal dining room, living room with fireplace and family room and 3BR/2BA on Main Level. Master suite has large walk-in closet. A full basement that has a finished rec room and game room, large storage room! 2 Sheds in Backyard. New Heater and pump on Hot Tub in 2014, New Pool Liner in 2017 and New Pump & Filter in 2015. DSL Internet Available. Located in Concord Township, Western School District, Both Concord and Western school buses run in front of house. FHA Appraisal completed. Appraisal completed.
Location
State MI
County Jackson
Area Jackson County - Jx
Direction West of North Concord
Body of Water None
Rooms
Other Rooms Shed(s)
Basement Full
Interior
Interior Features Ceiling Fan(s), Hot Tub Spa, Eat-in Kitchen
Heating Forced Air, Other
Fireplaces Number 1
Fireplaces Type Wood Burning
Fireplace true
Appliance Washer, Refrigerator, Dryer, Built in Oven
Exterior
Exterior Feature Fenced Back, Other, Deck(s)
Parking Features Detached, Carport
Garage Spaces 2.0
Waterfront Description Other
View Y/N No
Street Surface Paved
Building
Story 1
Sewer Septic Tank
Water Well
Architectural Style Other
Structure Type Vinyl Siding
New Construction No
Schools
School District Western
Others
Tax ID 000.11.03.300.001.13
Acceptable Financing Cash, FHA, VA Loan, Conventional
Listing Terms Cash, FHA, VA Loan, Conventional
Read Less
GET MORE INFORMATION





