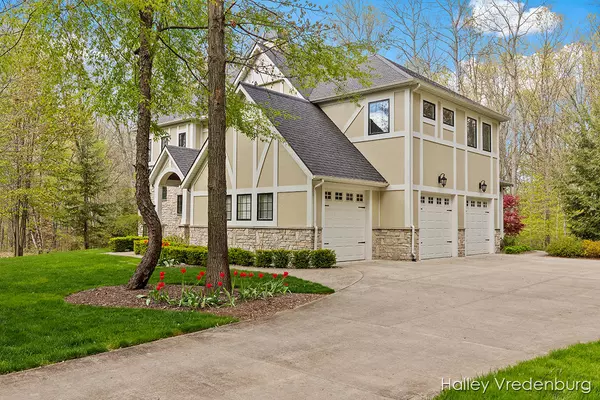For more information regarding the value of a property, please contact us for a free consultation.
6040 Back Forty NE Drive Belmont, MI 49306
Want to know what your home might be worth? Contact us for a FREE valuation!

Our team is ready to help you sell your home for the highest possible price ASAP
Key Details
Property Type Single Family Home
Sub Type Single Family Residence
Listing Status Sold
Purchase Type For Sale
Square Footage 3,447 sqft
Price per Sqft $215
Municipality Cannon Twp
MLS Listing ID 21016823
Sold Date 07/27/21
Style Tudor
Bedrooms 5
Full Baths 3
Half Baths 1
HOA Fees $125/qua
HOA Y/N true
Year Built 2010
Annual Tax Amount $9,027
Tax Year 2021
Lot Size 0.660 Acres
Acres 0.66
Lot Dimensions 155' x 167'
Property Sub-Type Single Family Residence
Property Description
Don't miss this stunning Cannonsburg home located in Dix Farm! This gorgeous 5 bedroom, 4 bath Tudor Style home is as beautiful inside as it is outside! As soon as you enter the foyer with its high ceilings and custom staircase you'll recognize the attention to detail throughout the home. Stainless appliances, granite, wood floors, a main floor office and a finished basement with a wet bar are just a few of the custom details you'll find while touring this home. This development has 120 acres of common area that includes a private par 3 golf course, fishing ponds, a dock, a picnic area, private trails and direct access to the paved township bike trails. A Home Warranty is also included with the home. Don't miss out! Schedule your showing today!
Location
State MI
County Kent
Area Grand Rapids - G
Direction East on Cannonsburg Road, North on Myers Lake Road, East on Krueter, North into Dix Farm.
Rooms
Basement Full, Walk-Out Access
Interior
Interior Features Ceiling Fan(s), Garage Door Opener, Guest Quarters, Humidifier, Wet Bar, Whirlpool Tub, Kitchen Island, Eat-in Kitchen
Heating Forced Air
Cooling Central Air
Flooring Stone, Wood
Fireplaces Number 1
Fireplaces Type Gas Log, Living Room
Fireplace true
Window Features Low-Emissivity Windows,Storms,Screens,Insulated Windows,Window Treatments
Appliance Dishwasher, Disposal, Dryer, Microwave, Range, Refrigerator, Washer, Water Softener Owned
Exterior
Exterior Feature 3 Season Room
Parking Features Attached
Garage Spaces 3.0
Utilities Available Natural Gas Available, Electricity Available, Phone Connected, Natural Gas Connected, Cable Connected
Amenities Available Beach Area, Pets Allowed, Boat Launch
Waterfront Description Pond,Stream/Creek
View Y/N No
Roof Type Composition
Handicap Access Rocker Light Switches, 36' or + Hallway, Covered Entrance
Porch Deck, Patio, Porch(es)
Garage Yes
Building
Lot Description Corner Lot, Wooded, Wetland Area, Rolling Hills, Golf Community, Cul-De-Sac
Story 2
Sewer Septic Tank
Water Well
Architectural Style Tudor
Structure Type Concrete,Stone,Wood Siding,Other
New Construction No
Schools
School District Rockford
Others
HOA Fee Include Trash,Snow Removal
Tax ID 41-11-22-151-037
Acceptable Financing Cash, FHA, VA Loan, Conventional
Listing Terms Cash, FHA, VA Loan, Conventional
Read Less
Bought with Century 21 Affiliated (GR)
GET MORE INFORMATION





