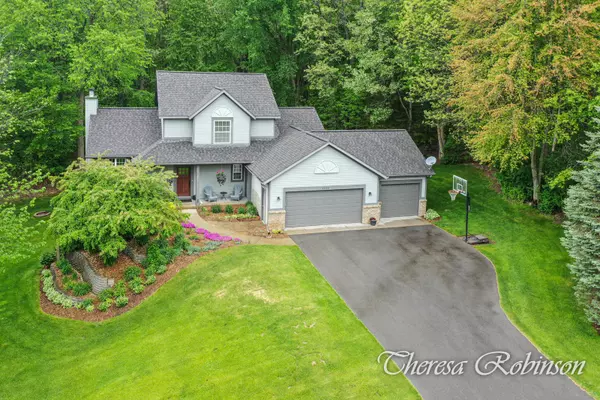For more information regarding the value of a property, please contact us for a free consultation.
2323 Strawberry Farm NE Street Belmont, MI 49306
Want to know what your home might be worth? Contact us for a FREE valuation!

Our team is ready to help you sell your home for the highest possible price ASAP
Key Details
Property Type Single Family Home
Sub Type Single Family Residence
Listing Status Sold
Purchase Type For Sale
Square Footage 2,086 sqft
Price per Sqft $211
Municipality Plainfield Twp
MLS Listing ID 21018454
Sold Date 06/25/21
Style Traditional
Bedrooms 4
Full Baths 3
Half Baths 1
HOA Fees $50/ann
HOA Y/N true
Year Built 1997
Annual Tax Amount $5,120
Tax Year 2021
Lot Size 0.922 Acres
Acres 0.92
Lot Dimensions 200 x 200
Property Sub-Type Single Family Residence
Property Description
Wonderful 2 story home situated in a private wooded development conveniently located in Belmont, with Rockford schools. Main floor bedroom with attached full bath. Living room with fireplace, deck off the back of home overlooking a wooded area. Upper level has 3 bedrooms and full bath with double sinks. Walkout level is so inviting with a bar/kitchenette area and large family room, along with an office area. Many upgrades since 2015, hardwood laminate floors, stainless steel appliances, roof (2016), carpet in L/R (2016), upper level bath remodeled (2019), quartz counter/tile backsplash (2019),new driveway (2019), insulated garage doors (2020), water heater and front load washer (2020)and WHOLE HOUSE water filtration system installed even though PFAS has ALWAYS been non detect. All offers due by Noon 12pm May 25, 2021. All offers due by Noon 12pm May 25, 2021.
Location
State MI
County Kent
Area Grand Rapids - G
Direction 10 Mile Rd to Belmont Rd (south) to Strawberry Farms ST (west) to home
Rooms
Basement Walk-Out Access
Interior
Interior Features Garage Door Opener, Wet Bar, Eat-in Kitchen, Pantry
Heating Forced Air
Cooling Central Air
Fireplaces Number 1
Fireplaces Type Living Room, Wood Burning
Fireplace true
Appliance Dishwasher, Dryer, Microwave, Range, Refrigerator, Washer, Water Softener Owned
Exterior
Parking Features Attached
Garage Spaces 3.0
Utilities Available Natural Gas Connected, Cable Connected
View Y/N No
Roof Type Composition
Street Surface Paved
Porch Deck
Garage Yes
Building
Story 2
Sewer Septic Tank
Water Well
Architectural Style Traditional
Structure Type Vinyl Siding
New Construction No
Schools
School District Rockford
Others
HOA Fee Include Snow Removal
Tax ID 41-10-04-427-022
Acceptable Financing Cash, Conventional
Listing Terms Cash, Conventional
Read Less
Bought with Five Star Real Estate (Rock)
GET MORE INFORMATION





