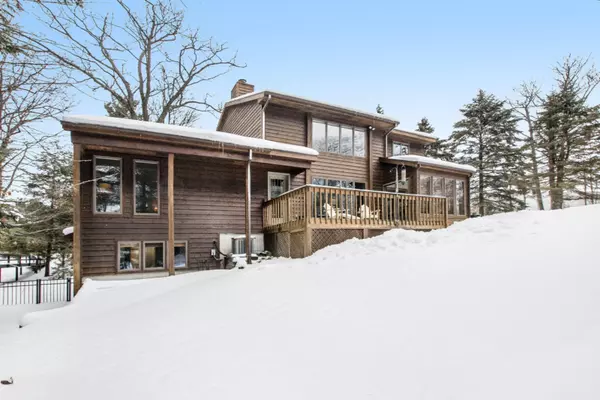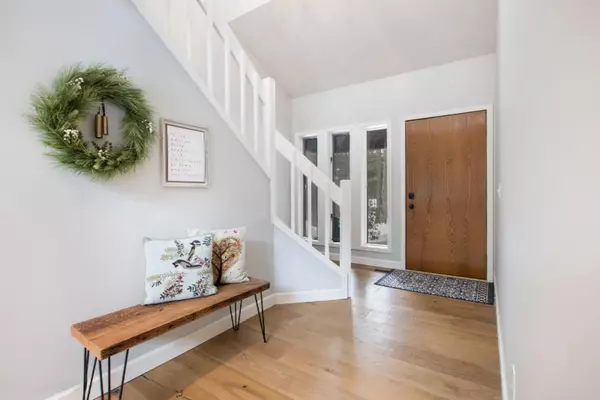For more information regarding the value of a property, please contact us for a free consultation.
17300 Sheldon Dunes Drive West Olive, MI 49460
Want to know what your home might be worth? Contact us for a FREE valuation!

Our team is ready to help you sell your home for the highest possible price ASAP
Key Details
Property Type Single Family Home
Sub Type Single Family Residence
Listing Status Sold
Purchase Type For Sale
Square Footage 2,394 sqft
Price per Sqft $242
Municipality Port Sheldon Twp
MLS Listing ID 21005434
Sold Date 04/06/21
Style Traditional
Bedrooms 5
Full Baths 3
Half Baths 1
HOA Fees $16/ann
HOA Y/N true
Year Built 1990
Annual Tax Amount $4,571
Tax Year 2020
Lot Size 0.390 Acres
Acres 0.39
Lot Dimensions 85 x 200
Property Sub-Type Single Family Residence
Property Description
Welcome to Sheldon Dunes!! This is your Lake Michigan Community located between Holland and Grand Haven. This beautiful home has a large, wooded lot and great outdoor space with lots of room for entertaining and listening to the waves of Lake Michigan. Inside, you will find an open main floor with a spacious kitchen, sky high ceiling in the living room, and 5 bedrooms. The master suite is upstairs and has a large bathroom with whirlpool tub and the lower level walk out has a great rec room, bedroom, and full bath. New Roof and furnace in 2016. You will not want to miss out on this home. Call to schedule a showing today!!
Location
State MI
County Ottawa
Area Holland/Saugatuck - H
Direction Lakeshore Drive, between Stanton and Fillmore; West on Sheldon Dunes Drive to address
Rooms
Basement Walk-Out Access
Interior
Interior Features Garage Door Opener, Center Island
Heating Forced Air
Cooling Central Air
Fireplaces Number 1
Fireplaces Type Living Room
Fireplace true
Window Features Screens,Insulated Windows,Window Treatments
Appliance Dishwasher, Microwave, Oven, Range, Refrigerator
Exterior
Parking Features Attached
Garage Spaces 2.0
Fence Fenced Back
Utilities Available Natural Gas Connected
Amenities Available Beach Area
Waterfront Description Lake
View Y/N No
Roof Type Composition
Porch Deck
Garage Yes
Building
Lot Description Wooded
Story 2
Sewer Septic Tank
Water Well
Architectural Style Traditional
Structure Type Wood Siding
New Construction No
Schools
School District Grand Haven
Others
Tax ID 701104178013
Acceptable Financing Cash, Conventional
Listing Terms Cash, Conventional
Read Less
Bought with Greenridge Realty Holland
GET MORE INFORMATION





