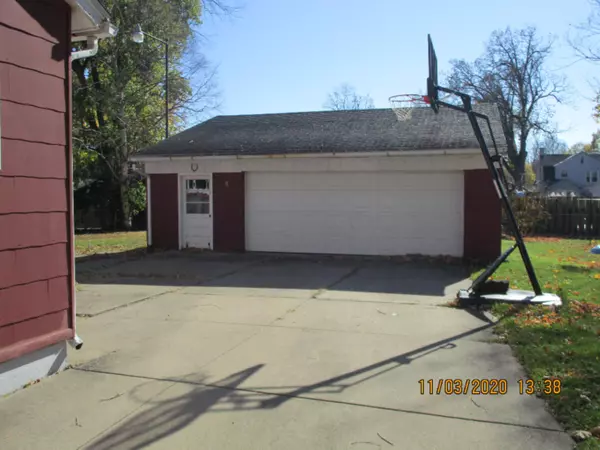For more information regarding the value of a property, please contact us for a free consultation.
511 Mechanic Street Albion, MI 49224
Want to know what your home might be worth? Contact us for a FREE valuation!

Our team is ready to help you sell your home for the highest possible price ASAP
Key Details
Property Type Single Family Home
Sub Type Single Family Residence
Listing Status Sold
Purchase Type For Sale
Square Footage 1,694 sqft
Price per Sqft $51
Municipality Albion City
MLS Listing ID 20046204
Sold Date 04/12/21
Style Traditional
Bedrooms 4
Full Baths 1
Half Baths 1
Year Built 1920
Annual Tax Amount $1,070
Tax Year 2020
Lot Size 8,712 Sqft
Acres 0.2
Lot Dimensions 66' x 132'
Property Sub-Type Single Family Residence
Property Description
Great family home with a new bath, some newer cpt and there are some hdwd. floors. Extra lg. kitchen with laundry area. Nice front porch, back entrance and a great deck. Garage has a oil pit for those car buffs. Basement is plumbed for a half bath and has an outside entrance. Don't miss out on this one.
Location
State MI
County Calhoun
Area Battle Creek - B
Direction Head south on Eaton St. to Mechanic St. Home on South side of street almost to the end. Or from Dalrymple St home is the third home on south side.
Rooms
Basement Full
Interior
Interior Features Ceiling Fan(s), Garage Door Opener, Eat-in Kitchen
Heating Forced Air
Cooling Central Air
Flooring Wood
Fireplace false
Window Features Storms,Screens,Replacement,Window Treatments
Appliance Dishwasher, Disposal, Refrigerator
Exterior
Parking Features Detached
Garage Spaces 2.0
Utilities Available Phone Available, Natural Gas Available, Electricity Available, Cable Available, Phone Connected, Natural Gas Connected, Storm Sewer
View Y/N No
Roof Type Composition
Street Surface Paved
Porch Deck, Porch(es)
Garage Yes
Building
Lot Description Sidewalk
Story 2
Sewer Public
Water Public
Architectural Style Traditional
Structure Type Shingle Siding,Wood Siding
New Construction No
Schools
School District Marshall
Others
Tax ID 135100693300
Acceptable Financing Cash, FHA, VA Loan, Rural Development, MSHDA, Conventional
Listing Terms Cash, FHA, VA Loan, Rural Development, MSHDA, Conventional
Read Less
Bought with Non Member
GET MORE INFORMATION





