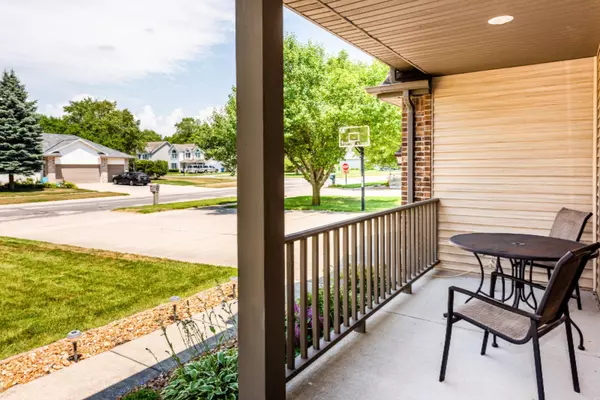For more information regarding the value of a property, please contact us for a free consultation.
3790 Stelter Farm Drive Bridgman, MI 49106
Want to know what your home might be worth? Contact us for a FREE valuation!

Our team is ready to help you sell your home for the highest possible price ASAP
Key Details
Property Type Single Family Home
Sub Type Single Family Residence
Listing Status Sold
Purchase Type For Sale
Square Footage 1,904 sqft
Price per Sqft $168
Municipality Bridgman City
MLS Listing ID 20026602
Sold Date 09/24/20
Style Traditional
Bedrooms 4
Full Baths 2
Half Baths 1
Year Built 1996
Annual Tax Amount $5,654
Tax Year 2019
Lot Size 0.330 Acres
Acres 0.33
Lot Dimensions 95 x 151
Property Sub-Type Single Family Residence
Property Description
Come & view this beautiful home in the desirable Stelter Farms Subdivision located in the City of Bridgman! This home is immaculate, featuring 4 bedrooms & 2.5 baths. The front porch adds bonus space for your outside enjoyment and looks over lovely landscaping as well! Inside you will find all the space you need, including a partially finished basement with tons of extra storage. The kitchen is open to the dining room and very spacious with a breakfast bar & bonus desk area! The home also boasts a double fireplace to enjoy in both the study & the living room, the perfect place(s) to stay cozy on those cold Winter nights! When you add in additional features like main floor laundry, a 3 car garage, back deck & beautiful lawn, you will have it all!!
Location
State MI
County Berrien
Area Southwestern Michigan - S
Direction South on Gast past Lake Street. Turn right onto Stelter Farms Drive, House is on the left side of the road.
Rooms
Basement Full
Interior
Interior Features Ceiling Fan(s), Garage Door Opener, Gas/Wood Stove, Eat-in Kitchen
Heating Forced Air
Cooling Central Air
Flooring Ceramic Tile, Wood
Fireplaces Number 1
Fireplaces Type Den, Gas Log, Living Room
Fireplace true
Appliance Dishwasher, Disposal, Dryer, Oven, Refrigerator, Washer
Exterior
Parking Features Attached
Garage Spaces 3.0
Utilities Available Electricity Available, Natural Gas Connected, Cable Connected
View Y/N No
Roof Type Composition
Street Surface Paved
Porch Patio, Porch(es)
Garage Yes
Building
Lot Description Sidewalk
Story 2
Sewer Public
Water Public
Architectural Style Traditional
Structure Type Brick,Vinyl Siding
New Construction No
Schools
School District Bridgman
Others
Tax ID 5672260033001
Acceptable Financing Cash, FHA, VA Loan, Conventional
Listing Terms Cash, FHA, VA Loan, Conventional
Read Less
Bought with Core Real Estate, Inc.
GET MORE INFORMATION





