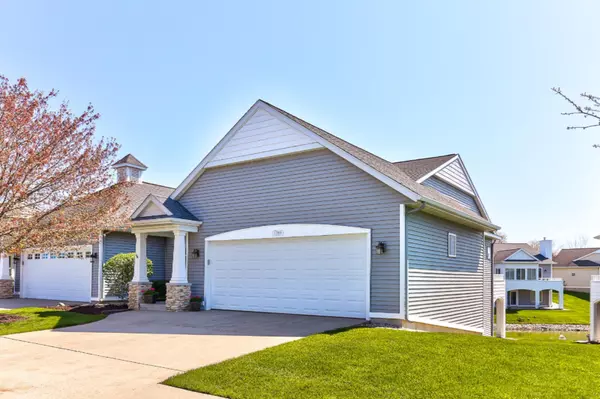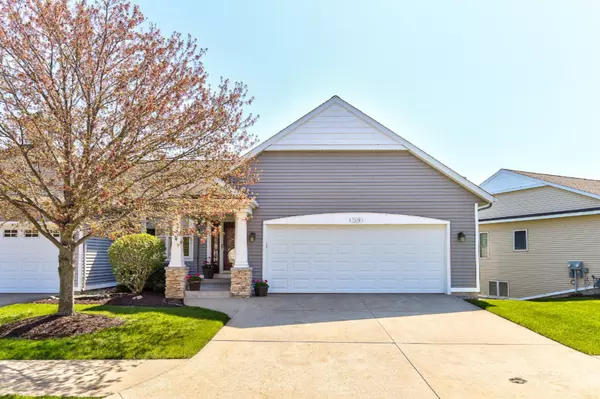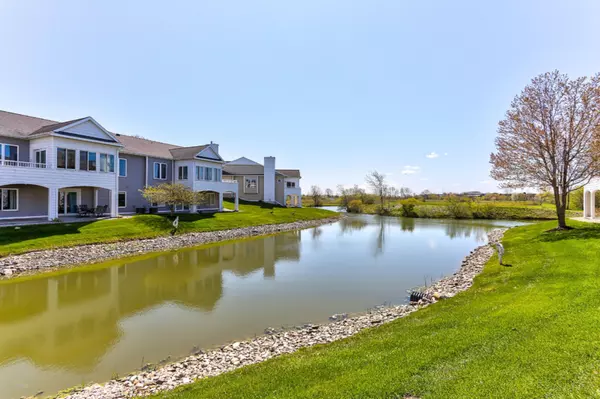For more information regarding the value of a property, please contact us for a free consultation.
1319 St Andrews Drive #75 Holland, MI 49423
Want to know what your home might be worth? Contact us for a FREE valuation!

Our team is ready to help you sell your home for the highest possible price ASAP
Key Details
Property Type Condo
Sub Type Condominium
Listing Status Sold
Purchase Type For Sale
Square Footage 1,390 sqft
Price per Sqft $212
Municipality Holland City
MLS Listing ID 20016059
Sold Date 07/27/20
Style Ranch
Bedrooms 2
Full Baths 2
Half Baths 1
HOA Fees $370/mo
HOA Y/N true
Year Built 2004
Annual Tax Amount $4,435
Tax Year 2020
Property Sub-Type Condominium
Property Description
Very nice end unit condo at the Links at Rolling Meadows. This unit is located on a pond with a walkout lower level. This condo features a 4 season sunroom with views of the golf course and pond. The lower level has a gas fireplace.
Location
State MI
County Allegan
Area Holland/Saugatuck - H
Direction Washington to Matt Urban Dr. West to St. Andrews Dr.
Body of Water Pond
Rooms
Basement Full, Walk-Out Access
Interior
Interior Features Ceiling Fan(s), Garage Door Opener, Eat-in Kitchen, Pantry
Heating Forced Air
Cooling Central Air
Flooring Wood
Fireplaces Number 1
Fireplaces Type Family Room, Gas Log
Fireplace true
Window Features Screens,Insulated Windows,Window Treatments
Appliance Dishwasher, Disposal, Dryer, Microwave, Oven, Range, Refrigerator, Washer
Exterior
Exterior Feature Tennis Court(s)
Parking Features Attached
Garage Spaces 2.0
Pool In Ground
Utilities Available Phone Available, Natural Gas Available, Electricity Available, Cable Available, Phone Connected, Natural Gas Connected, Cable Connected, Storm Sewer, Broadband
Amenities Available Clubhouse, End Unit, Fitness Center, Pets Allowed, Spa/Hot Tub, Tennis Court(s), Other
View Y/N No
Roof Type Composition
Street Surface Paved
Handicap Access 36 Inch Entrance Door, 36' or + Hallway, Covered Entrance, Low Threshold Shower
Porch Deck, Patio
Garage Yes
Building
Lot Description Sidewalk, Golf Community, Cul-De-Sac
Story 1
Sewer Public
Water Public
Architectural Style Ranch
Structure Type Stone,Vinyl Siding
New Construction No
Schools
School District Hamilton
Others
HOA Fee Include Water,Trash,Snow Removal,Sewer,Lawn/Yard Care
Tax ID 030207207775
Acceptable Financing Cash, Conventional
Listing Terms Cash, Conventional
Read Less
Bought with Coldwell Banker Woodland Schmidt
GET MORE INFORMATION





