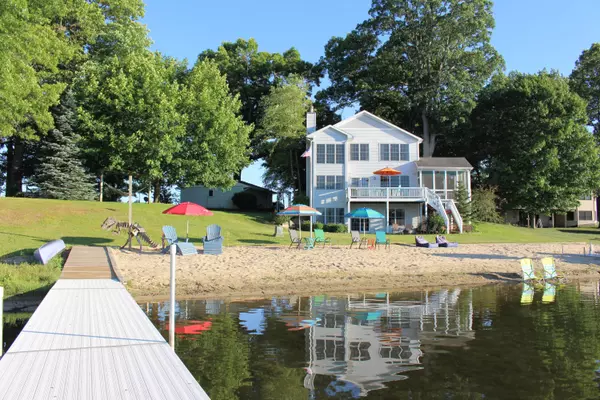For more information regarding the value of a property, please contact us for a free consultation.
60680 Klett Drive Decatur, MI 49045
Want to know what your home might be worth? Contact us for a FREE valuation!

Our team is ready to help you sell your home for the highest possible price ASAP
Key Details
Property Type Single Family Home
Sub Type Single Family Residence
Listing Status Sold
Purchase Type For Sale
Square Footage 2,000 sqft
Price per Sqft $310
Municipality Keeler Twp
MLS Listing ID 21097314
Sold Date 08/23/21
Style Traditional
Bedrooms 4
Full Baths 3
Year Built 2008
Annual Tax Amount $9,242
Tax Year 2021
Lot Size 0.723 Acres
Acres 0.72
Lot Dimensions 80x241x164x167x69
Property Sub-Type Single Family Residence
Property Description
Endless sunrises and sunsets can be viewed from this luxurious 4 bed/3 bath 2,888 sqft home with 164ft of sandy waterfront on all-sports Keeler Lake. The open-concept main level features breathtaking panoramic views with a spacious lakeside deck and screened-in porch. The living room offers cathedral ceilings and a wood burning fireplace lined with fieldstone. The finished lower level walkout is perfect for entertaining! Boasting a wet bar, full bath, and a rec area with a second fireplace. After spending your day on the lake, rinse off in the outdoor shower on the new paver patio. Need more room? Store your lake toys in the 2+ car garage. Refer to our feature sheet to see the many amenities this property has to offer!
Location
State MI
County Van Buren
Area Southwestern Michigan - S
Direction Head East on Territorial; South on Apple Orchard Drive; Stay right to continue onto Klett Drive and sign will be on the left hand side
Body of Water Keeler Lake
Rooms
Basement Walk-Out Access
Interior
Interior Features Ceiling Fan(s), Gas/Wood Stove, Kitchen Island
Heating Forced Air, Wood
Cooling Central Air
Flooring Wood
Fireplaces Number 2
Fireplaces Type Living Room, Recreation Room
Fireplace true
Window Features Replacement
Appliance Dishwasher, Dryer, Microwave, Oven, Range, Refrigerator, Washer, Water Softener Owned
Exterior
Exterior Feature Scrn Porch
Parking Features Detached
Garage Spaces 2.0
Waterfront Description Lake
View Y/N No
Roof Type Composition
Street Surface Paved
Porch Deck
Garage Yes
Building
Story 2
Sewer Septic Tank
Water Well
Architectural Style Traditional
Structure Type Vinyl Siding
New Construction No
Schools
School District Dowagiac
Others
Tax ID 80-12-130-021-01
Acceptable Financing Cash, Conventional
Listing Terms Cash, Conventional
Read Less
Bought with Cressy & Everett Real Estate
GET MORE INFORMATION





