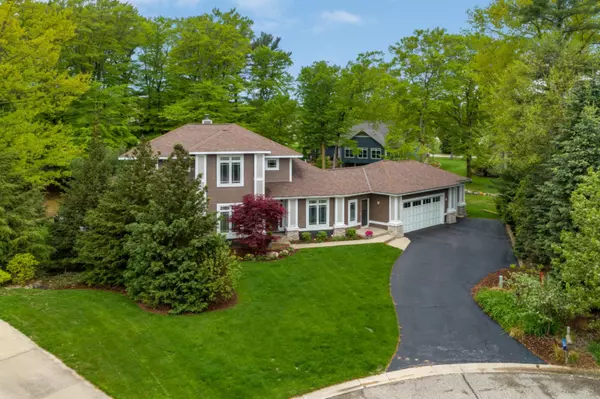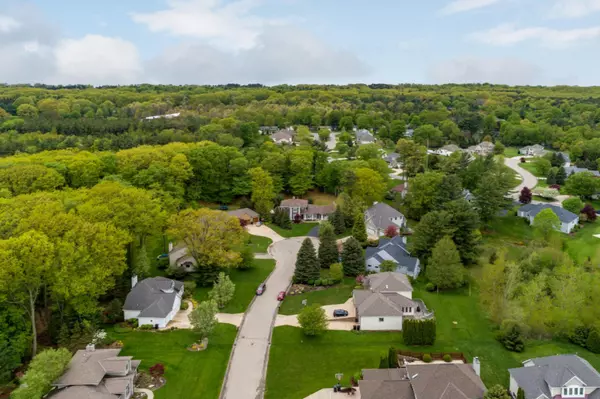For more information regarding the value of a property, please contact us for a free consultation.
2018 Wendy Way Holland, MI 49424
Want to know what your home might be worth? Contact us for a FREE valuation!

Our team is ready to help you sell your home for the highest possible price ASAP
Key Details
Property Type Single Family Home
Sub Type Single Family Residence
Listing Status Sold
Purchase Type For Sale
Square Footage 2,930 sqft
Price per Sqft $151
Municipality Park Twp
MLS Listing ID 19023663
Sold Date 08/30/19
Style Contemporary
Bedrooms 4
Full Baths 3
Half Baths 1
HOA Fees $16/ann
HOA Y/N true
Year Built 2004
Annual Tax Amount $4,900
Tax Year 2019
Lot Size 0.420 Acres
Acres 0.42
Lot Dimensions 60x159x202x9x154
Property Sub-Type Single Family Residence
Property Description
Beautiful Custom Craftsman home adjacent to 40 acre Kepple Park, providing year round hiking and biking. Shop and compare for quality, location, and value—this 3,700 square foot home has it all, and is in an ideal location near Lake Michigan beach access, parks, and Lakewood Elementary. Sitting in a wooded setting at the end of cul-de-sac, home includes a true gourmet kitchen with stainless appliances, Wolf gas cook top, Viking double convection ovens, Sub-Zero wine cooler, Fisher Paykel 2 drawer dishwasher, 48 inch refrigerator, Solid surface counters, cherry wood floors plus cherry staircase and built ins throughout. Almost every surface has been updated including new main floor master suite with large walk in closet. The Bonus massive laundry/craft room, walk in pantry and powder room round out the main floor. Upstairs you'll find two bedrooms with walk in closets and a Jack & Jill bath with custom bookshelves and study desks. Lower level is finished with a large family room 4th bedroom and cottage style full bath along with 1200 square feet of unfinished additional space. Seller is a licensed Real Estate Agent in the state of Michigan. The Bonus massive laundry/craft room, walk in pantry and powder room round out the main floor. Upstairs you'll find two bedrooms with walk in closets and a Jack & Jill bath with custom bookshelves and study desks. Lower level is finished with a large family room 4th bedroom and cottage style full bath along with 1200 square feet of unfinished additional space. Seller is a licensed Real Estate Agent in the state of Michigan.
Location
State MI
County Ottawa
Area Holland/Saugatuck - H
Direction 168th to Leisure Blvd E to TR Trail S to Wendy Way
Rooms
Basement Daylight
Interior
Interior Features Ceiling Fan(s), Broadband, Garage Door Opener, Pantry
Heating Forced Air
Cooling Central Air
Flooring Ceramic Tile, Wood
Fireplaces Number 1
Fireplaces Type Living Room
Fireplace true
Window Features Screens,Insulated Windows,Window Treatments
Appliance Built in Oven, Cooktop, Dishwasher, Disposal, Dryer, Refrigerator, Washer
Exterior
Parking Features Attached
Garage Spaces 3.0
Utilities Available Natural Gas Available, Electricity Available, Natural Gas Connected, Cable Connected
View Y/N No
Roof Type Composition
Street Surface Paved
Porch Deck
Garage Yes
Building
Lot Description Cul-De-Sac
Story 2
Sewer Public
Water Public
Architectural Style Contemporary
Structure Type HardiPlank Type,Vinyl Siding
New Construction No
Schools
School District West Ottawa
Others
Tax ID 701522116021
Acceptable Financing Cash, Conventional
Listing Terms Cash, Conventional
Read Less
Bought with Coldwell Banker Woodland Schmidt
GET MORE INFORMATION





