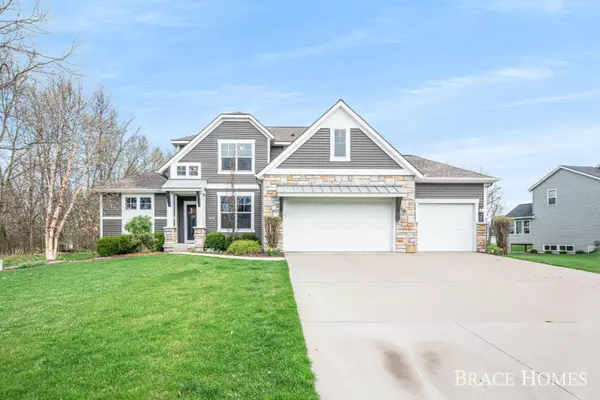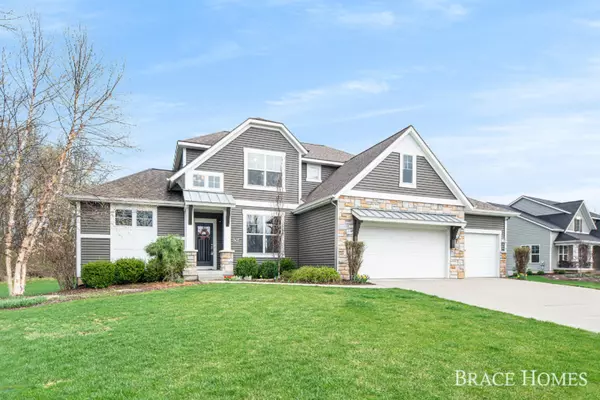For more information regarding the value of a property, please contact us for a free consultation.
5421 Harvest Moon NE Court Belmont, MI 49306
Want to know what your home might be worth? Contact us for a FREE valuation!

Our team is ready to help you sell your home for the highest possible price ASAP
Key Details
Property Type Single Family Home
Sub Type Single Family Residence
Listing Status Sold
Purchase Type For Sale
Square Footage 2,477 sqft
Price per Sqft $233
Municipality Cannon Twp
MLS Listing ID 21011931
Sold Date 05/27/21
Style Contemporary
Bedrooms 4
Full Baths 3
Half Baths 1
HOA Fees $58/ann
HOA Y/N true
Year Built 2013
Annual Tax Amount $5,818
Tax Year 2020
Lot Size 0.770 Acres
Acres 0.77
Lot Dimensions 138X260
Property Sub-Type Single Family Residence
Property Description
Welcome Home To This Spectacular 4 Bedroom, 3.5 Bath Located In Settlers Grove! The Main Floor Features A Living Room W/Fireplace, Bright Kitchen With Granite Counters, Center Island, Eating Area W/A Sun Room W/Sliders to The Patio, Main Floor Laundry And Half Bath. The Main Floor Has The Master Bedroom W/Stunning Master Bath W/Dual Sinks, Ceramic Tiled Floors, Ceramic Tiled Shower W/Glass Doors, Walk-In Closet! Upstairs Includes 3 More Bedrooms Another Full Bath, Plus A Bonus Room! There is More! The Lower Level Has A Family Room W/Wet Bar, Another Full Bathroom, Workout Room And Lots Of Storage! 9' Ceilings On Both Main & Lower Level! Great Outdoor Entertaining Areas, Including A Firepit, Natural Gas Line For Grilling, 12X12 Shed For More Storage Needs! Tree-Line Lot On Both Sides!
Location
State MI
County Kent
Area Grand Rapids - G
Direction Cannonsburg Rd, E to Pettis, S to Settlers Grove
Rooms
Other Rooms Shed(s)
Basement Full
Interior
Interior Features Ceiling Fan(s), Garage Door Opener, Humidifier, Wet Bar, Kitchen Island, Eat-in Kitchen, Pantry
Heating Forced Air
Cooling Central Air
Fireplaces Number 1
Fireplaces Type Gas Log, Living Room
Fireplace true
Appliance Dishwasher, Disposal, Dryer, Microwave, Range, Refrigerator, Washer
Exterior
Parking Features Attached
Garage Spaces 3.0
Utilities Available Phone Available, Natural Gas Available, Natural Gas Connected, Cable Connected
View Y/N No
Street Surface Paved
Porch Patio
Garage Yes
Building
Lot Description Cul-De-Sac
Story 2
Sewer Septic Tank
Water Well
Architectural Style Contemporary
Structure Type Stone,Vinyl Siding
New Construction No
Schools
School District Rockford
Others
HOA Fee Include Other,Snow Removal
Tax ID 41-11-31-226-049
Acceptable Financing Cash, Conventional
Listing Terms Cash, Conventional
Read Less
Bought with Five Star Real Estate (Casc) - I
GET MORE INFORMATION





