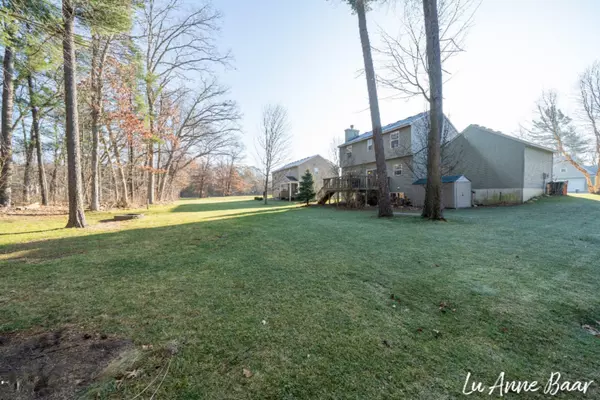For more information regarding the value of a property, please contact us for a free consultation.
2193 Hollyhock NE Street Belmont, MI 49306
Want to know what your home might be worth? Contact us for a FREE valuation!

Our team is ready to help you sell your home for the highest possible price ASAP
Key Details
Property Type Single Family Home
Sub Type Single Family Residence
Listing Status Sold
Purchase Type For Sale
Square Footage 1,644 sqft
Price per Sqft $182
Municipality Plainfield Twp
MLS Listing ID 20050426
Sold Date 01/22/21
Style Craftsman
Bedrooms 4
Full Baths 2
Half Baths 1
Year Built 2005
Annual Tax Amount $3,680
Tax Year 2020
Lot Size 0.283 Acres
Acres 0.28
Lot Dimensions 90 x 137
Property Sub-Type Single Family Residence
Property Description
'Welcome Home'! You can stop searching-this 'Belmont Beauty' is the one! Featuring 4 Beds, 2 1/2 Baths, Main Floor Laundry, huge Dining Area & an amazing Owner's Suite w/walk in closet, private Bath, book nook window seat, cathedral ceilings! Part finished Daylight Level w/Bedroom 4 & a lovely stone Fireplace-just waiting for you to express yourself and design a second Living Area/Family Room/Rec Room. Situated on a lovely lot w/wooded views, in a neighborhood with sidewalks and direct access to the White Pine Trail-the best part-NO association fees! Conveniently located near schools, shopping & main commuter roads w/15 minute drive to downtown GR. Rockford Schools. Hurrry on this gem-it can be your 'Home Sweet Home'!
*Showings start Saturday 12/12 and Seller directs offers to be held for presentation on Wednesday 12/16, noon deadline.
*COVID procedures required for all showings
Location
State MI
County Kent
Area Grand Rapids - G
Direction Jupiter N off W River Dr to Hollyhock to home
Rooms
Basement Daylight
Interior
Heating Forced Air
Cooling Central Air
Fireplaces Number 1
Fireplaces Type Other
Fireplace true
Appliance Dishwasher, Microwave, Range, Refrigerator
Exterior
Parking Features Attached
Garage Spaces 2.0
Utilities Available Natural Gas Connected, Cable Connected
View Y/N No
Roof Type Composition
Porch Deck, Porch(es)
Garage Yes
Building
Lot Description Wooded
Story 2
Sewer Public
Water Public
Architectural Style Craftsman
Structure Type Stone,Vinyl Siding
New Construction No
Schools
School District Rockford
Others
Tax ID 411021230004
Acceptable Financing Cash, FHA, VA Loan, Rural Development, Conventional
Listing Terms Cash, FHA, VA Loan, Rural Development, Conventional
Read Less
Bought with Keller Williams Realty Rivertown
GET MORE INFORMATION





