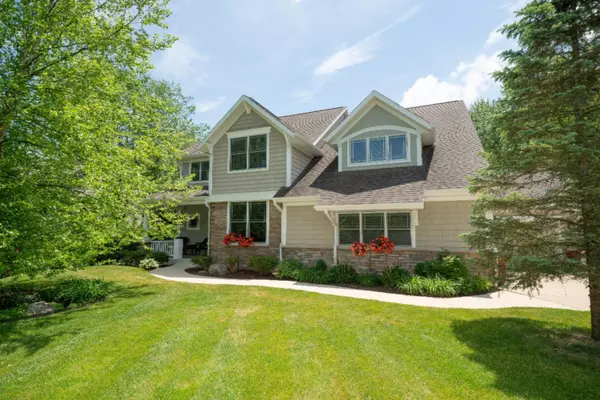For more information regarding the value of a property, please contact us for a free consultation.
6854 Wild Plum Ridge Richland, MI 49083
Want to know what your home might be worth? Contact us for a FREE valuation!

Our team is ready to help you sell your home for the highest possible price ASAP
Key Details
Property Type Single Family Home
Sub Type Single Family Residence
Listing Status Sold
Purchase Type For Sale
Square Footage 3,444 sqft
Price per Sqft $180
Municipality Richland Twp
MLS Listing ID 20022033
Sold Date 10/23/20
Style Traditional
Bedrooms 6
Full Baths 4
Half Baths 1
HOA Fees $125/mo
HOA Y/N true
Year Built 2011
Annual Tax Amount $8,819
Tax Year 2020
Lot Size 0.676 Acres
Acres 0.68
Lot Dimensions 146x230x78x245
Property Sub-Type Single Family Residence
Property Description
Welcome to 6854 Wild Plum Ridge in Hidden Lake! Custom features and the most amazing outdoor space & backyard! Spacious foyer offers beautiful scraped hardwood flooring that carries through to versatile main level den w/french doors (easy access to convenient powder rm). Great Room features coffered ceiling, custom columns, plantation shutters, gas FP w/painted mantel & tile surround, plus arched entryway to dining (large enough to accommodate your formal dining set). Fabulous kitchen that has it all: Alder cabinetry w/crown molding, pantry, granite counter top & center island w/snack bar, gas range, double ovens, refrigerator & beverage cooler. Wonderful, open floor plan! Party-size deck & incredible views. Well-manicured grounds, beautifully landscaped: Private hot tub & patio area, plus plenty of additional yard. Upper level offers sharp Master Suite w/tray ceiling & private bath featuring glass/tile shower, heat lamps, separate vanities & walk-in closets. Lovely Jr Suite, plus 2 add'l bedrooms w/Jack and Jill configuration. Bonus Room (could be 5th bedroom; no closet) is ideal home office, craft or class room. Smart use of pocket doors throughout this home! Walkout level includes expansive family room, add'l bedroom & full bath, plus heated workshop. Other Amenities: Wired for sound in Great Room, kitchen, walkout level & deck, under/above cabinet lighting, extra soundproofing & dedicated wiring in bonus room, 3-zoned heating, security system, garage drains, generator hook-up & plumbing rough-in for future kitchen/bar in walkout level. Well-established neighborhood w/community features: Tennis & basketball courts, walking trails & playground.
Location
State MI
County Kalamazoo
Area Greater Kalamazoo - K
Direction Gull Rd to 27th(N)to Hidden Lake Cr(E)to Wild Plum Ridge
Rooms
Basement Walk-Out Access
Interior
Interior Features Ceiling Fan(s), Garage Door Opener, Kitchen Island, Pantry
Heating Forced Air
Cooling Central Air
Flooring Ceramic Tile, Wood
Fireplaces Number 1
Fireplaces Type Den, Gas Log, Living Room
Fireplace true
Window Features Insulated Windows
Appliance Built in Oven, Dishwasher, Microwave, Range, Refrigerator, Water Softener Owned
Exterior
Parking Features Attached
Garage Spaces 3.0
Utilities Available Natural Gas Connected
Amenities Available Playground, Other
View Y/N No
Roof Type Composition
Street Surface Paved
Porch Deck, Patio
Garage Yes
Building
Lot Description Wooded
Story 2
Sewer Septic Tank
Water Public
Architectural Style Traditional
Structure Type Stone,Vinyl Siding
New Construction No
Schools
School District Gull Lake
Others
HOA Fee Include Snow Removal
Tax ID 390329450320
Acceptable Financing Cash, VA Loan, Conventional
Listing Terms Cash, VA Loan, Conventional
Read Less
Bought with Greenridge Realty (Cascade)
GET MORE INFORMATION





