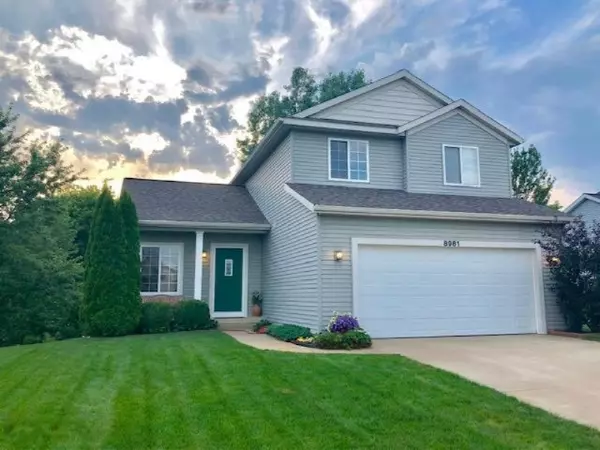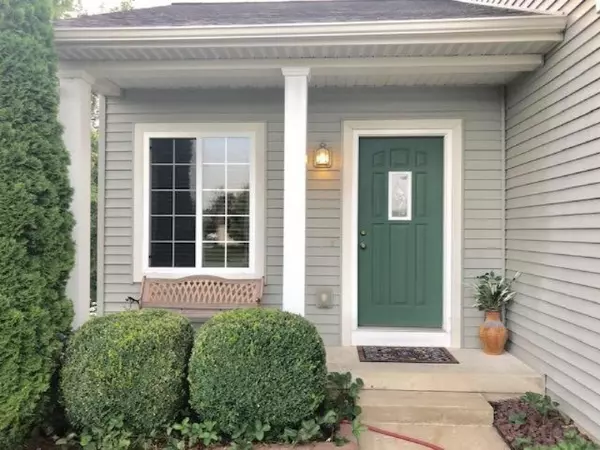For more information regarding the value of a property, please contact us for a free consultation.
8981 Lenter SE Drive Caledonia, MI 49316
Want to know what your home might be worth? Contact us for a FREE valuation!

Our team is ready to help you sell your home for the highest possible price ASAP
Key Details
Property Type Single Family Home
Sub Type Single Family Residence
Listing Status Sold
Purchase Type For Sale
Square Footage 1,451 sqft
Price per Sqft $166
Municipality Caledonia Twp
MLS Listing ID 19036082
Sold Date 09/06/19
Style Traditional
Bedrooms 3
Full Baths 2
Half Baths 1
HOA Fees $5/ann
HOA Y/N true
Year Built 2005
Annual Tax Amount $3,100
Tax Year 2018
Lot Size 7,841 Sqft
Acres 0.18
Lot Dimensions 68 x 117 x 68 x 119
Property Sub-Type Single Family Residence
Property Description
You hit the jackpot with this mint condition property. Enjoy a creek and a heavy tree line behind the property for privacy, a 2019 furnace, extra size deck, and sitting quietly on a cul de sac street. The main floor has a great room with high ceilings, an eating area looking out to the trees, kitchen, half bath, and laundry. The upper level has a master bedroom with a walk in shower, and master bath, two other bedrooms, and another full bath. The walkout lower level has a large rec room, a plumbed for bath, and storage. Enjoy being able to walk to the elementary, near the downtown area, and close to the M-6. Offers are due 8.5.19 at 8 pm. Call for a private showing today.
Location
State MI
County Kent
Area Grand Rapids - G
Direction M-37 S towards Caledonia, W on Glengarry, N on Lenter to home
Rooms
Basement Walk-Out Access
Interior
Interior Features Pantry
Heating Forced Air
Cooling Central Air
Fireplace false
Appliance Dishwasher, Microwave, Oven, Refrigerator
Exterior
Parking Features Attached
Garage Spaces 2.0
Utilities Available Phone Connected, Natural Gas Connected
View Y/N No
Street Surface Paved
Porch Deck, Patio
Garage Yes
Building
Lot Description Cul-De-Sac
Story 2
Sewer Public
Water Public
Architectural Style Traditional
Structure Type Vinyl Siding
New Construction No
Schools
School District Caledonia
Others
HOA Fee Include Other
Tax ID 412320450007
Acceptable Financing Cash, FHA, Conventional
Listing Terms Cash, FHA, Conventional
Read Less
Bought with Keller Williams Realty Rivertown
GET MORE INFORMATION





