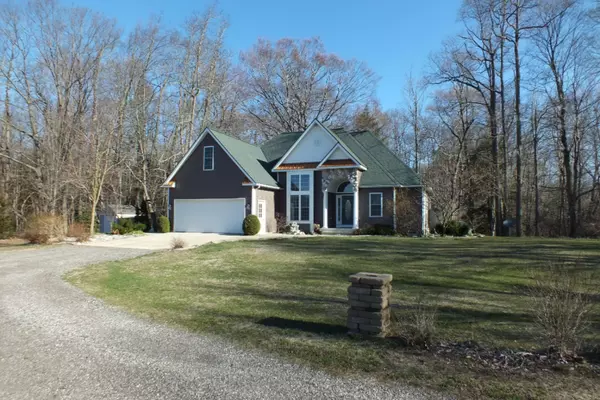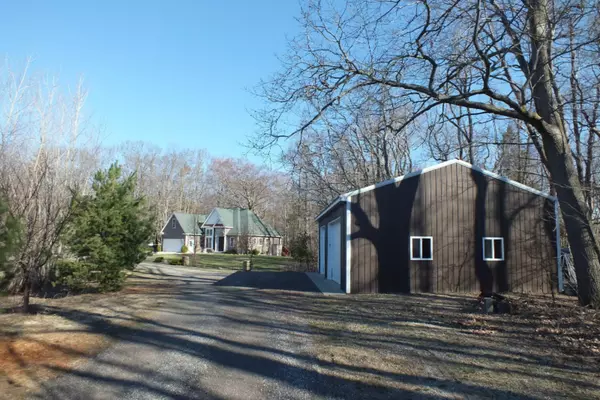For more information regarding the value of a property, please contact us for a free consultation.
6773 Old Garden Road Fennville, MI 49408
Want to know what your home might be worth? Contact us for a FREE valuation!

Our team is ready to help you sell your home for the highest possible price ASAP
Key Details
Property Type Single Family Home
Sub Type Single Family Residence
Listing Status Sold
Purchase Type For Sale
Square Footage 2,106 sqft
Price per Sqft $193
Municipality Saugatuck Twp
MLS Listing ID 19012198
Sold Date 09/26/19
Style Traditional
Bedrooms 3
Full Baths 3
HOA Y/N true
Year Built 2008
Annual Tax Amount $3,984
Tax Year 2018
Lot Size 7.500 Acres
Acres 7.5
Lot Dimensions 255 x 1282
Property Sub-Type Single Family Residence
Property Description
Executive level home with high end finishes situated on 7.5 wooded acres with private pond, natural flowing stream, 30x40 heated barn w/12 ft sidewalls. Soaring ceilings & lots of windows allows for loads of natural light & great views of the park-like setting including gazebo. Spacious living room with fireplace, formal dining/office area, kitchen with stainless steel appliances and snack bar with informal dining, mudroom off garage and main floor laundry. Master suite offers spacious bedroom, slider to private deck, walk-in closet with built-ins, whirlpool tub, dual sink vanity and separate walk-in shower. 3rd bedroom on upper level has basement heat but no A/C. Daylight lower level family room w/wet bar, rec room & 3rd bath.
Location
State MI
County Allegan
Area Holland/Saugatuck - H
Direction I196 to M89 E to Blue Star Hwy N to Old Garden Rd
Body of Water Pond
Rooms
Basement Daylight, Full
Interior
Interior Features Ceiling Fan(s), Garage Door Opener, Water Softener/Owned, Whirlpool Tub
Heating Baseboard, Forced Air
Cooling Central Air
Fireplaces Number 1
Fireplaces Type Living Room
Fireplace true
Window Features Insulated Windows
Appliance Washer, Refrigerator, Microwave, Dryer, Dishwasher, Cooktop, Built in Oven
Exterior
Exterior Feature Deck(s)
Parking Features Attached
Garage Spaces 2.0
Waterfront Description Pond
View Y/N No
Garage Yes
Building
Lot Description Wooded, Cul-De-Sac
Story 2
Sewer Septic Tank
Water Well
Architectural Style Traditional
Structure Type Stone,Vinyl Siding
New Construction No
Schools
School District Fennville
Others
HOA Fee Include Other
Tax ID 032003301830
Acceptable Financing Cash, FHA, Conventional
Listing Terms Cash, FHA, Conventional
Read Less
GET MORE INFORMATION





