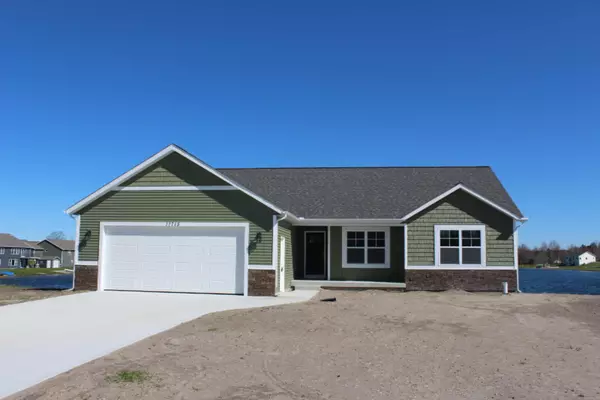For more information regarding the value of a property, please contact us for a free consultation.
11715 Olive Lake Drive West Olive, MI 49460
Want to know what your home might be worth? Contact us for a FREE valuation!

Our team is ready to help you sell your home for the highest possible price ASAP
Key Details
Property Type Single Family Home
Sub Type Single Family Residence
Listing Status Sold
Purchase Type For Sale
Square Footage 1,413 sqft
Price per Sqft $207
Municipality Olive Twp
MLS Listing ID 19006998
Sold Date 07/29/19
Style Ranch
Bedrooms 3
Full Baths 2
HOA Fees $70/qua
HOA Y/N true
Year Built 2018
Annual Tax Amount $6,400
Tax Year 2018
Lot Size 0.273 Acres
Acres 0.27
Lot Dimensions 90 x 132
Property Sub-Type Single Family Residence
Property Description
Quality New construction home on 16 acre Olive Lake! This home sits on one of the last lakefront lots and gives you a spectacular view! The home has a convenient floor plan with main floor master suite, main floor laundry, 2 other bedrooms, full bathroom, Living Room, Kitchen, & Dining Room with slider to deck that overlooks the lake. Stainless Steel appliances, large pantry, & granite island. This home has a walkout lower level for future expansion. Zeeland schools. Property taxes will be around $4,000/year when homesteaded.
Location
State MI
County Ottawa
Area Holland/Saugatuck - H
Direction 120th Ave to Polk St, East to 116th Ave, North to Olive Lake Estates, West to address on right side.
Body of Water Private Lake
Rooms
Basement Walk-Out Access
Interior
Interior Features Ceiling Fan(s), Garage Door Opener, Kitchen Island, Pantry
Heating Forced Air
Cooling Central Air
Flooring Ceramic Tile
Fireplace false
Window Features Low-Emissivity Windows,Screens,Insulated Windows
Appliance Cooktop, Dishwasher, Microwave, Oven, Refrigerator
Exterior
Parking Features Attached
Garage Spaces 2.0
Utilities Available Phone Available, Natural Gas Available, Electricity Available, Cable Available, Natural Gas Connected
Amenities Available Beach Area, Pets Allowed
Waterfront Description Lake
View Y/N No
Roof Type Composition
Street Surface Paved
Handicap Access 36 Inch Entrance Door, 36' or + Hallway, Accessible Bath Sink, Accessible Electric Controls, Accessible Kitchen, Accessible Mn Flr Bedroom, Accessible Mn Flr Full Bath, Covered Entrance, Low Threshold Shower
Porch Deck, Patio
Garage Yes
Building
Lot Description Recreational
Story 1
Sewer Public
Water Well
Architectural Style Ranch
Structure Type Stone,Vinyl Siding
New Construction Yes
Schools
School District Zeeland
Others
HOA Fee Include Trash,Snow Removal,Sewer
Tax ID 701210327007
Acceptable Financing Cash, FHA, VA Loan, Conventional
Listing Terms Cash, FHA, VA Loan, Conventional
Read Less
Bought with HomeRealty Holland
GET MORE INFORMATION





