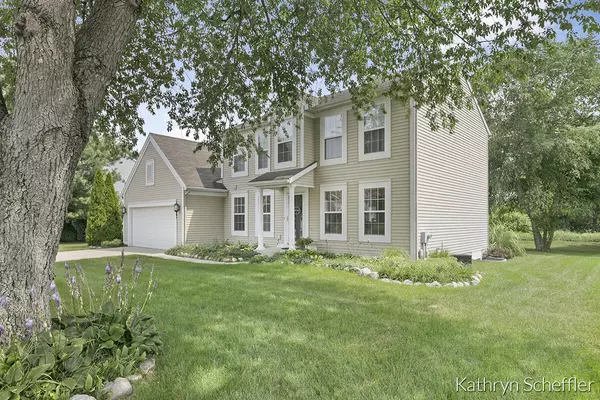For more information regarding the value of a property, please contact us for a free consultation.
5740 Jamail NE Drive Belmont, MI 49306
Want to know what your home might be worth? Contact us for a FREE valuation!

Our team is ready to help you sell your home for the highest possible price ASAP
Key Details
Property Type Single Family Home
Sub Type Single Family Residence
Listing Status Sold
Purchase Type For Sale
Square Footage 1,767 sqft
Price per Sqft $203
Municipality Plainfield Twp
Subdivision Jupiter Estates
MLS Listing ID 21097214
Sold Date 08/26/21
Style Traditional
Bedrooms 4
Full Baths 2
Half Baths 1
Year Built 2002
Annual Tax Amount $3,244
Tax Year 2021
Lot Size 0.275 Acres
Acres 0.28
Lot Dimensions 90 x 133
Property Sub-Type Single Family Residence
Property Description
Impressive, meticulously cared for home, situated in the highly sought out Jupiter Estates in Belmont, within the award winning Rockford School District. Recently updated, this home will not disappoint with its bright and clean finishes, efficient open floor plan, luxury vinyl flooring, newer plush carpet, custom woodwork and more. The gorgeous kitchen includes quartz countertops, stunning white appliances, snack bar, dining area, and ample storage space. Also included on the main level are the cozy family room with gas fireplace, living room, laundry center and ½ bath. The upper level features 3 bedrooms, including a spacious master suite with separated walk-in closet and bathroom areas and two additional bedrooms. The newly finished basement, complete with a custom built entertainment entertainment center and more, features an additional family room/rec room and includes a large egress window allowing for bedroom space. The professionally landscaped yard offers plenty of space to enjoy the backyard patio, overlooking a heavily wooded common area.
You do not want to miss this home as it is in the heart of a neighborhood with sidewalks, direct access to the White Pine Trail, and no association fees! Conveniently located near schools, shopping & main commuter roads w/15 minute drive to downtown GR. Seller to provide one-year home warranty for added peace of mind after close
Location
State MI
County Kent
Area Grand Rapids - G
Direction 131 to West River Drive exit, East on West River Dr to Jamail or Jupiter to Hollyhock west To Jamail
Rooms
Basement Daylight, Full
Interior
Interior Features Ceiling Fan(s), Garage Door Opener, Humidifier, Eat-in Kitchen, Pantry
Heating Forced Air
Cooling Central Air
Flooring Ceramic Tile
Fireplaces Number 1
Fireplaces Type Family Room, Gas Log
Fireplace true
Window Features Low-Emissivity Windows,Insulated Windows,Window Treatments
Appliance Cooktop, Dishwasher, Disposal, Oven, Refrigerator
Exterior
Parking Features Attached
Garage Spaces 2.0
Utilities Available Phone Available, Natural Gas Available, Electricity Available, Cable Available, Natural Gas Connected, Cable Connected, Storm Sewer
View Y/N No
Roof Type Composition
Porch Deck, Patio
Garage Yes
Building
Lot Description Level, Sidewalk
Story 2
Sewer Public
Water Public
Architectural Style Traditional
Structure Type Vinyl Siding
New Construction No
Schools
School District Rockford
Others
Tax ID 41-10-21-253-002
Acceptable Financing Cash, FHA, VA Loan, Conventional
Listing Terms Cash, FHA, VA Loan, Conventional
Read Less
Bought with Midwest Properties ERA Powered (Main)
GET MORE INFORMATION





