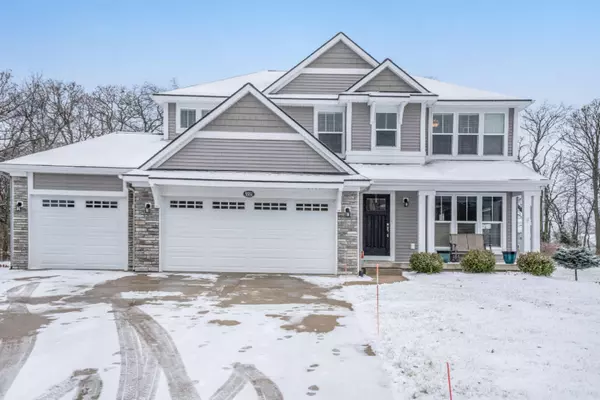For more information regarding the value of a property, please contact us for a free consultation.
5551 Harvest Moon NE Court Belmont, MI 49306
Want to know what your home might be worth? Contact us for a FREE valuation!

Our team is ready to help you sell your home for the highest possible price ASAP
Key Details
Property Type Single Family Home
Sub Type Single Family Residence
Listing Status Sold
Purchase Type For Sale
Square Footage 2,380 sqft
Price per Sqft $181
Municipality Cannon Twp
MLS Listing ID 20001874
Sold Date 03/09/20
Style Traditional
Bedrooms 4
Full Baths 3
Half Baths 1
HOA Fees $58/ann
HOA Y/N true
Year Built 2014
Annual Tax Amount $5,730
Tax Year 2019
Lot Size 0.660 Acres
Acres 0.66
Lot Dimensions 168x170
Property Sub-Type Single Family Residence
Property Description
Located in Rockford School District this 4 bedroom, 3 1/2 bathroom home will not disappoint. The main floor features a family room with fireplace, kitchen with large center island, eating area overlooking the sunroom that has a slider leading to the back deck, a spacious front living room as well as a half bath. The upstairs boasts a large master bedroom suite, master bathroom, and separate his/hers walk in closets, 3 additional bedrooms and full bathroom as well as a convenient second floor laundry room. The lower level features a spacious living/family room, full bathroom, potential for 5th bedroom and plenty of storage space. The garage is completely finished and the home is equipped with a Generac Standby Generator System installed in the spring of 2019. This is a must see!
Location
State MI
County Kent
Area Grand Rapids - G
Direction Cannonsburg Rd, E to Pettis, S to Settlers Grove
Rooms
Basement Daylight
Interior
Interior Features Kitchen Island, Eat-in Kitchen, Pantry
Heating Forced Air
Cooling Central Air
Fireplaces Number 1
Fireplaces Type Family Room
Fireplace true
Appliance Dishwasher, Microwave, Range, Refrigerator
Exterior
Parking Features Attached
Garage Spaces 3.0
Utilities Available Natural Gas Available, Storm Sewer
View Y/N No
Street Surface Paved
Porch Deck, Porch(es)
Garage Yes
Building
Lot Description Wooded
Story 2
Sewer Septic Tank
Water Well
Architectural Style Traditional
Structure Type Vinyl Siding
New Construction No
Schools
School District Rockford
Others
Tax ID 411131226007
Acceptable Financing Cash, Conventional
Listing Terms Cash, Conventional
Read Less
Bought with Keller Williams GR East
GET MORE INFORMATION





