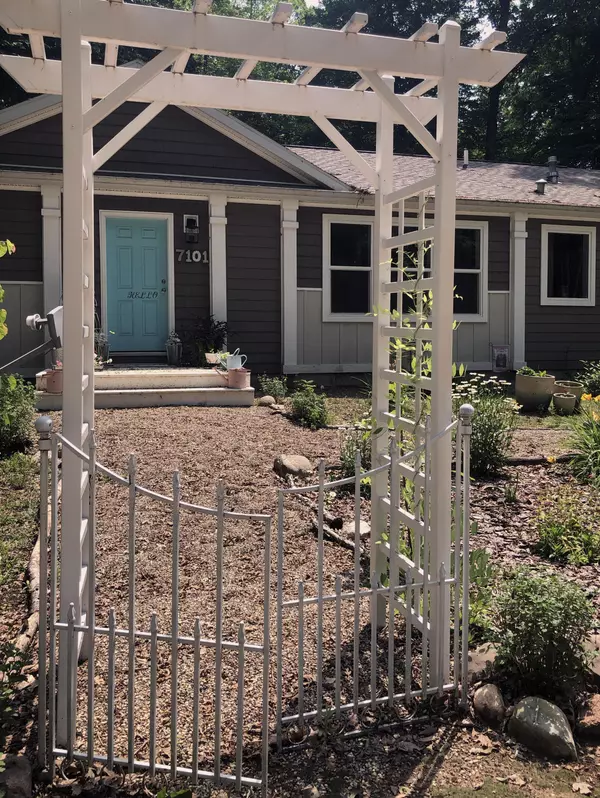For more information regarding the value of a property, please contact us for a free consultation.
7101 Lovers Lane Grand Junction, MI 49056
Want to know what your home might be worth? Contact us for a FREE valuation!

Our team is ready to help you sell your home for the highest possible price ASAP
Key Details
Property Type Single Family Home
Sub Type Single Family Residence
Listing Status Sold
Purchase Type For Sale
Square Footage 1,512 sqft
Price per Sqft $148
Municipality Columbia Twp
MLS Listing ID 21026008
Sold Date 08/18/21
Style Ranch
Bedrooms 3
Full Baths 2
Year Built 2017
Annual Tax Amount $2,559
Tax Year 2020
Lot Size 0.805 Acres
Acres 0.81
Lot Dimensions 399x97x320x125
Property Sub-Type Single Family Residence
Property Description
Built in 2017, this beautiful 3-bedroom, 2-full bath modular ranch is located in a private setting near Silver Lake and Saddle Lake. The home was built on a 4-ft concrete crawl, and includes an attached garage. Inside, the living room opens to the dining room and kitchen which lead to a wooden deck for nature watching in your new secluded backyard. The contemporary kitchen has many desirable features including a center island and pantry. The stunning master suite includes a walk-in closet and master bath with double sinks, large walk-in shower, and a free-standing soaking tub. There are two more bedrooms, full bath, and laundry room at the other end of the home. Outside you will find an Amish-Built shed with electric and water hook-ups, perennial landscaping, a fire pit and trails.
Location
State MI
County Van Buren
Area Southwestern Michigan - S
Direction 1-196 to Exit 20A. Take Phoenix Street (CR 388) towards Grand Junction. Turn at 53rd / 52-1/2 Street and head to Lover's Lane (look for signs). (For Google Maps or MapQuest - enter ''Randys Ln, Grand Junction'' for best navigation).
Rooms
Basement Crawl Space
Interior
Interior Features Ceiling Fan(s), LP Tank Rented, Kitchen Island, Pantry
Heating Forced Air
Cooling Central Air
Flooring Laminate
Fireplace false
Window Features Insulated Windows
Appliance Dishwasher, Dryer, Microwave, Range, Refrigerator, Washer
Exterior
Parking Features Attached
Garage Spaces 1.0
Utilities Available Phone Available, Electricity Available, Cable Available, Cable Connected
Waterfront Description Lake
View Y/N No
Roof Type Composition
Street Surface Unimproved
Porch Deck
Garage Yes
Building
Lot Description Wooded
Story 1
Sewer Septic Tank
Water Well
Architectural Style Ranch
Structure Type Vinyl Siding
New Construction No
Schools
School District Bloomingdale
Others
Tax ID 80-06-160-103-10
Acceptable Financing Cash, FHA, VA Loan, Conventional
Listing Terms Cash, FHA, VA Loan, Conventional
Read Less
Bought with Redfin Corporation
GET MORE INFORMATION





