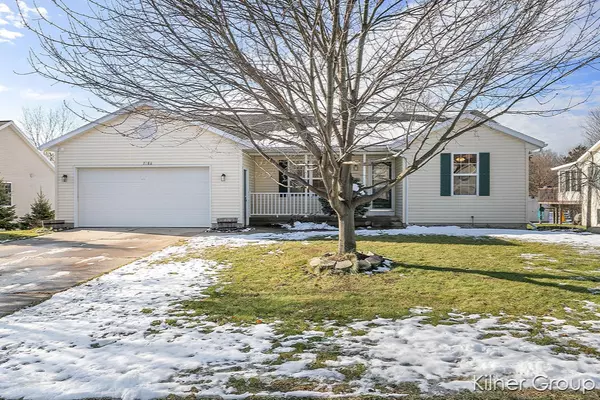For more information regarding the value of a property, please contact us for a free consultation.
1186 Woodspointe SW Drive Byron Center, MI 49315
Want to know what your home might be worth? Contact us for a FREE valuation!

Our team is ready to help you sell your home for the highest possible price ASAP
Key Details
Property Type Single Family Home
Sub Type Single Family Residence
Listing Status Sold
Purchase Type For Sale
Square Footage 1,406 sqft
Price per Sqft $177
Municipality Byron Twp
MLS Listing ID 20000861
Sold Date 02/11/20
Style Ranch
Bedrooms 4
Full Baths 2
Half Baths 1
Year Built 2001
Annual Tax Amount $2,748
Tax Year 2019
Lot Size 10,890 Sqft
Acres 0.25
Lot Dimensions 82X134
Property Sub-Type Single Family Residence
Property Description
This sprawling 4 bed, 2.5 bath ranch in Byron Center is a must see! Very well maintained and loved by one owner (built '01) it's a great house with tons of living space. The huge living area with cathedral ceilings and a slider out to the deck is great for entertaining. The kitchen is likewise spacious with lots of counter and cabinet space. Off the kitchen is the super convenient mudroom area, half bath and laundry area. Downstairs are two more bedrooms and a large bathroom, a huge storage area and an enormous yet cozy family room with built ins and a rustic gas stove, so you can tell stories and watch the snow fall outside through the walkout slider. The location can't be beat either, close to M6 and 131; you can easily get downtown or around town whichever you prefer!
Location
State MI
County Kent
Area Grand Rapids - G
Direction From M6, Burlingame exit. Take Burlingame South to 64th Ave. 64th East to Woodspointe. Woodspointe south. House is 5th in on the right.
Rooms
Basement Walk-Out Access
Interior
Interior Features Ceiling Fan(s), Garage Door Opener, Pantry
Heating Forced Air
Cooling Central Air
Flooring Ceramic Tile, Laminate
Fireplaces Number 1
Fireplaces Type Gas/Wood Stove, Recreation Room
Fireplace true
Window Features Screens,Garden Window,Window Treatments
Appliance Dishwasher, Disposal, Dryer, Oven, Range, Refrigerator, Washer
Exterior
Parking Features Attached
Garage Spaces 2.0
Utilities Available Phone Connected, Natural Gas Connected, Cable Connected
View Y/N No
Roof Type Composition
Street Surface Paved
Porch Deck, Patio, Porch(es)
Garage Yes
Building
Lot Description Level, Recreational, Sidewalk
Story 1
Sewer Public
Water Public
Architectural Style Ranch
Structure Type Vinyl Siding
New Construction No
Schools
School District Byron Center
Others
Tax ID 412102402008
Acceptable Financing Cash, FHA, VA Loan, Conventional
Listing Terms Cash, FHA, VA Loan, Conventional
Read Less
Bought with RE/MAX of Grand Rapids (Wyomg)
GET MORE INFORMATION





